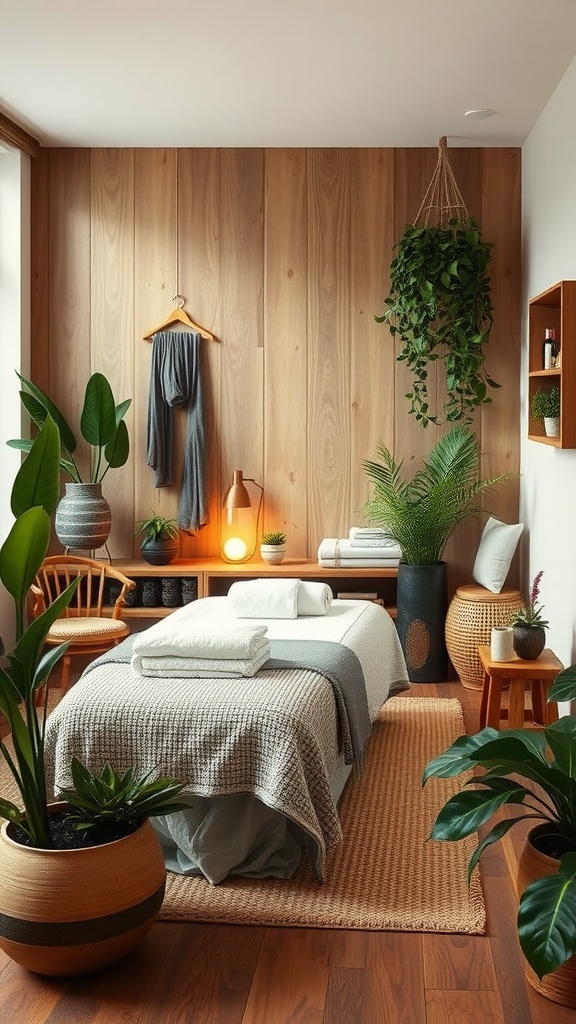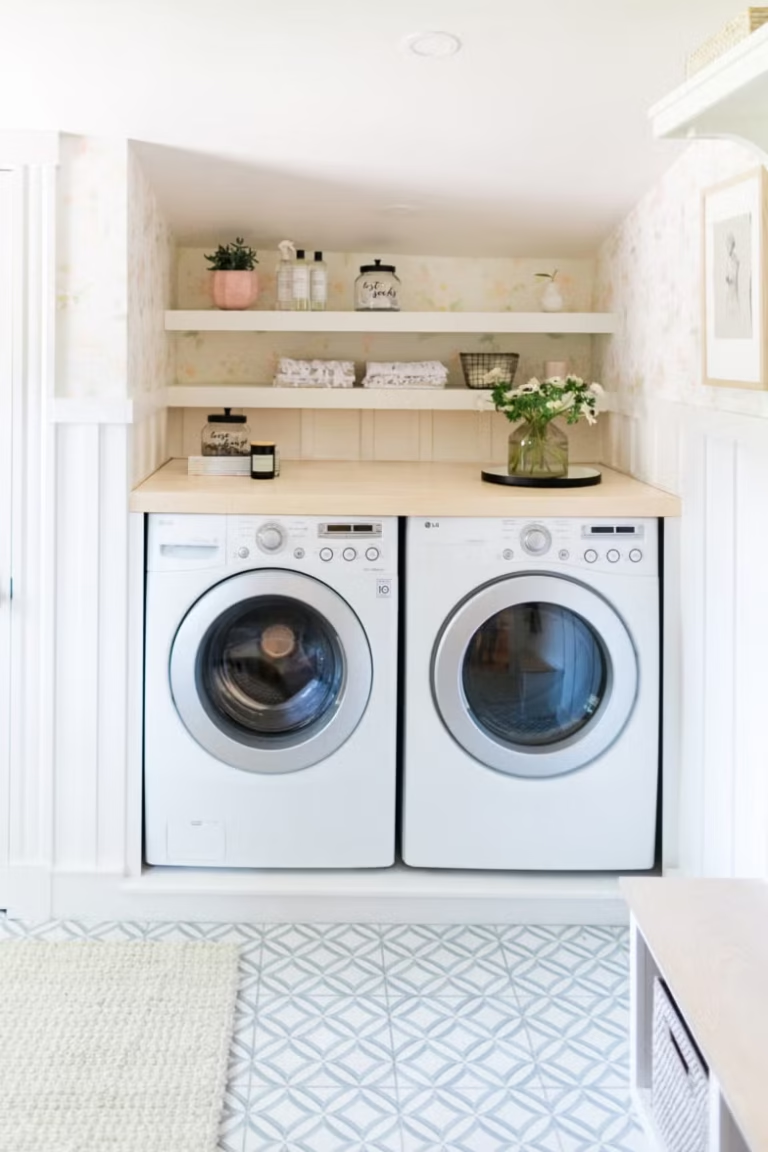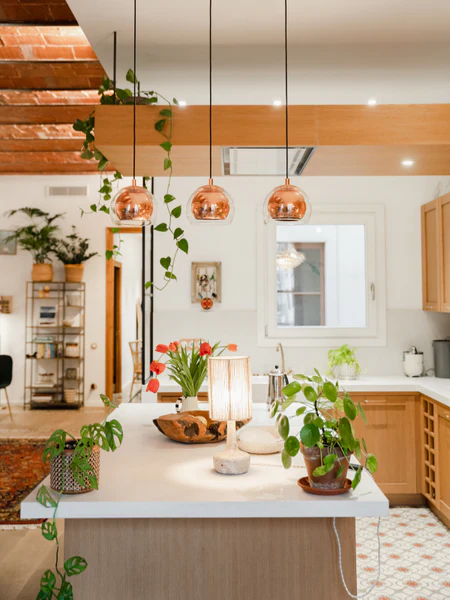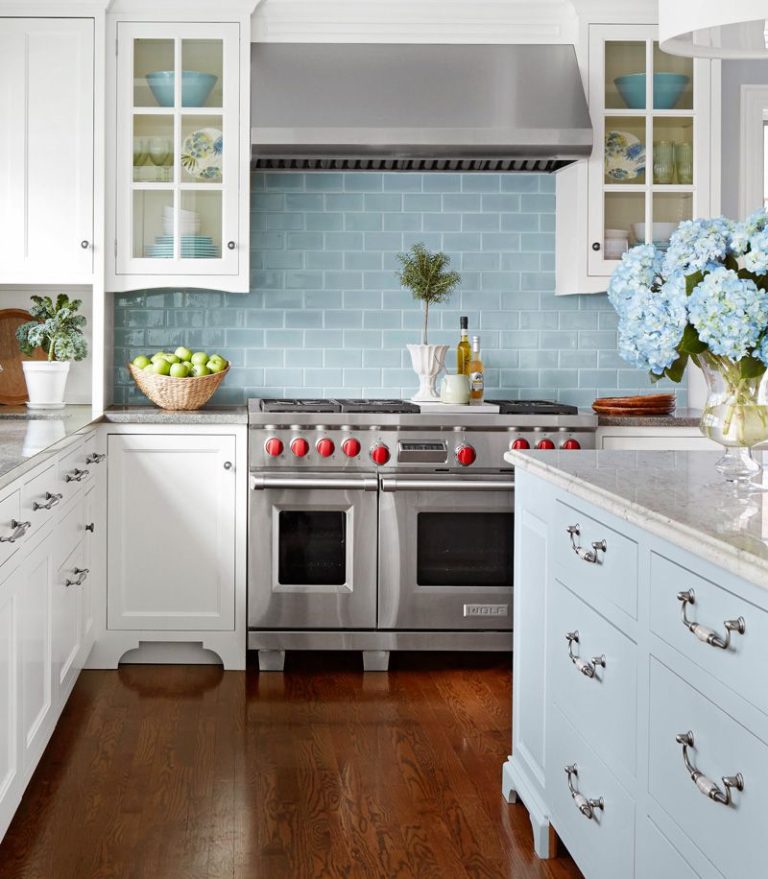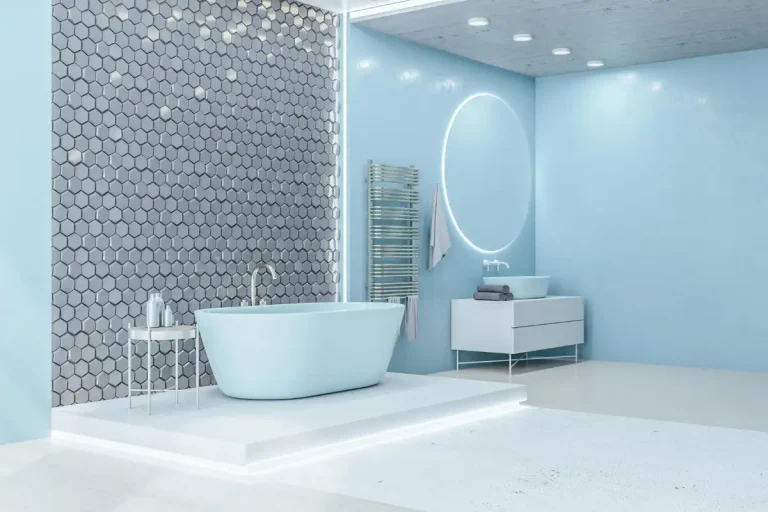15 Small Main Bathroom Ideas to Maximize Space and Style
Creating a beautiful and functional main bathroom in a small space might seem challenging—but it’s totally possible with the right design ideas! Whether you’re dealing with a compact layout, limited natural light, or just want to refresh your space, there are plenty of smart, stylish ways to transform your small main bathroom into a relaxing and practical retreat.
From clever storage to space-saving fixtures, these 15 small main bathroom ideas are packed with inspiration for making the most of your square footage.
Let’s dive into some seriously stylish solutions that bring out the best in your bathroom without compromising comfort or design.
1. Floating Vanity for Airy Elegance
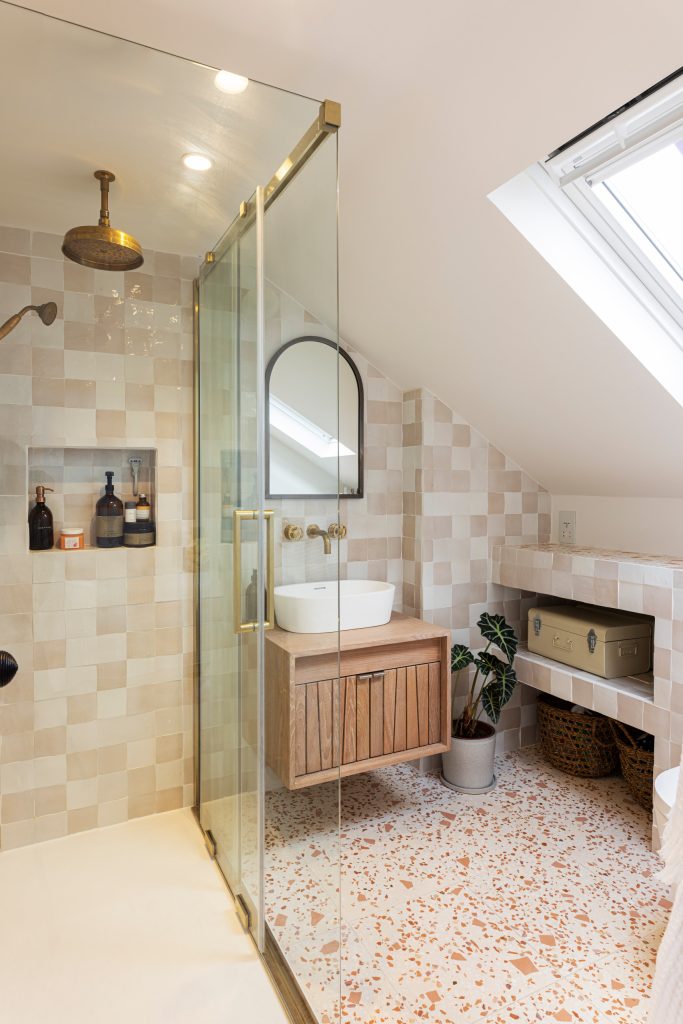
A floating vanity is one of the best ways to open up floor space in a small main bathroom while still offering essential storage.
By mounting the vanity off the floor, you instantly create the illusion of a more spacious area. That visual openness allows for better air circulation and can even make cleaning easier. Floating vanities come in all styles—from sleek and modern to more rustic or traditional looks—so you can still maintain the overall design theme of your bathroom.
Pair your floating vanity with a vessel sink or a minimalist countertop for an ultra-clean look. Many homeowners also use the space underneath to add decorative baskets for storing towels or toiletries. This approach doesn’t just look chic—it’s functional too.
Lighting plays a big role here as well. A wall-mounted vanity pairs beautifully with under-cabinet LED lighting that adds a soft glow to your bathroom at night. It’s not just beautiful—it’s practical too, especially if you make those late-night trips without wanting to wake everyone up.
It’s a small design change that makes a big difference in how your bathroom feels.
2. Glass Shower Enclosure
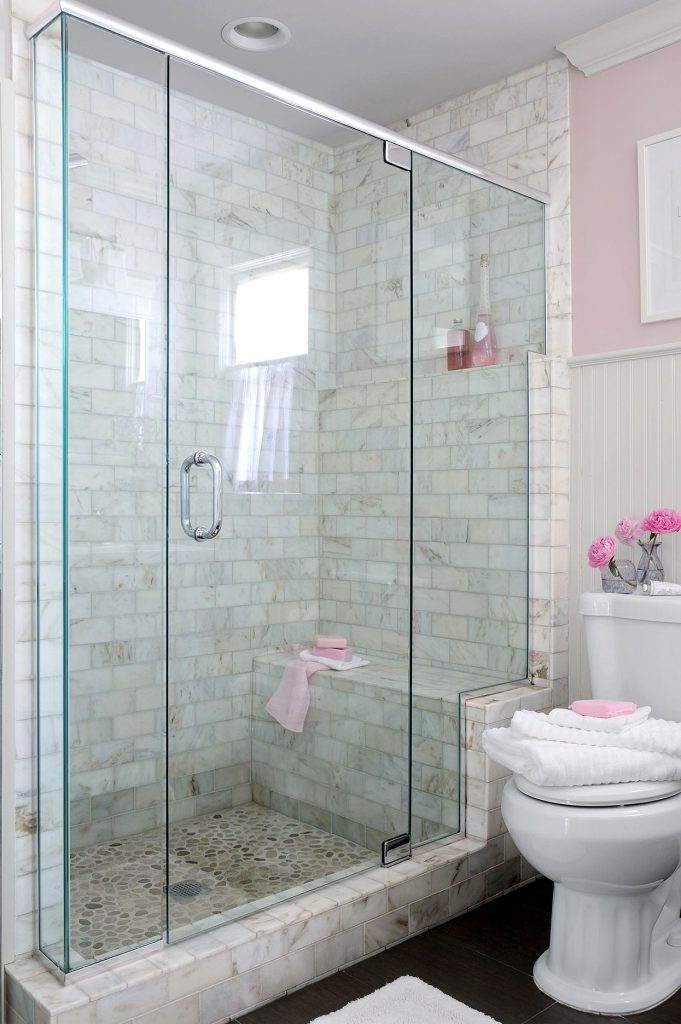
Say goodbye to bulky shower curtains or thick, framed shower doors—opting for a frameless glass shower enclosure is a game-changer in a small main bathroom.
Why? Because glass visually expands the space. It eliminates harsh dividing lines and creates a seamless flow from one side of the room to the other. Frameless shower doors also allow natural light (or well-placed artificial lighting) to bounce throughout the space, making everything feel brighter and larger.
This modern solution also works well with any style of bathroom—from contemporary to farmhouse. You can pair it with marble or porcelain tile, or even go bold with patterned floor tile inside the shower to make a stylish statement.
Maintenance is easier too. Frameless enclosures tend to collect less grime and require minimal upkeep compared to framed models or plastic curtains.
And the best part? It’s perfect for showcasing stylish tilework or upgraded fixtures inside your shower. If you’re investing in beautiful materials, you want them to be seen—and a clear glass enclosure does just that.
3. Vertical Storage Solutions
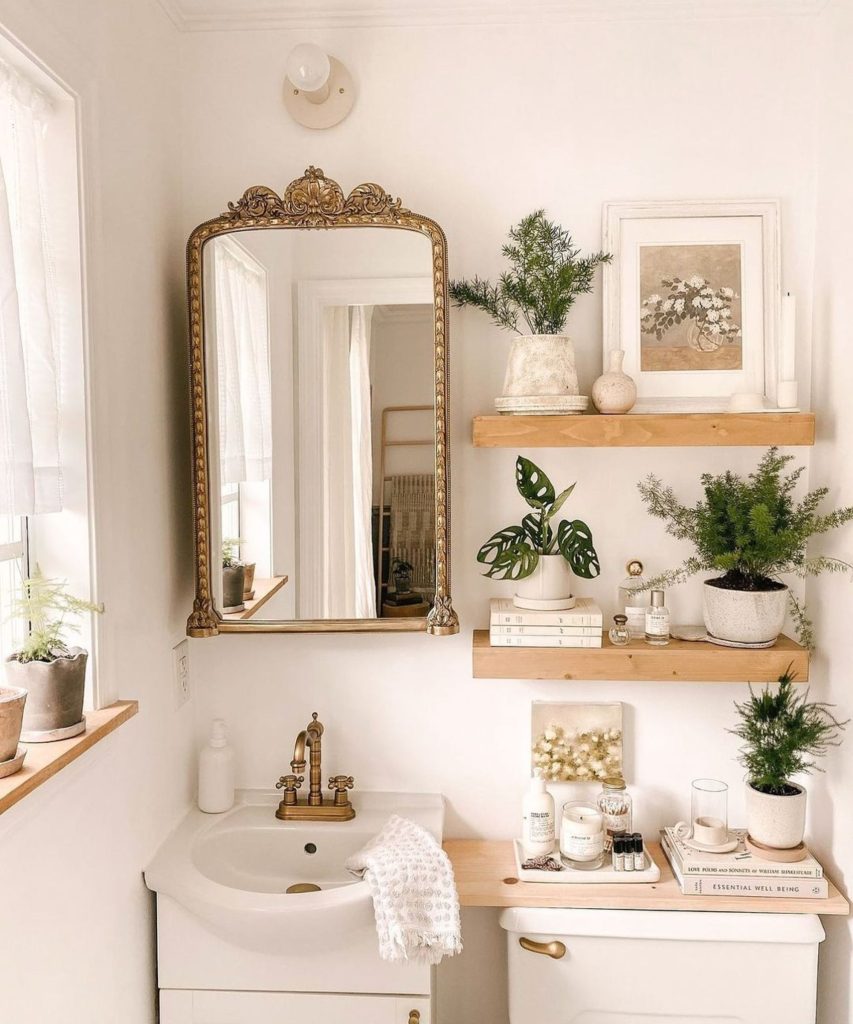
When floor space is limited, the only way to go is up! That’s where vertical storage comes in.
Utilizing vertical storage means installing shelving, cabinets, or open racks that go up the wall—freeing up the floor and keeping things organized. Above-the-toilet shelving is one of the most popular options and for good reason: it’s a dead space that’s easy to transform into useful storage.
You can install floating shelves for rolled towels, jars of cotton balls, and decorative touches like greenery or candles. Narrow wall-mounted cabinets also work well if you prefer a more hidden storage look.
Even ladder-style shelving units can add a charming, rustic feel while still being incredibly practical. These often lean gently against the wall and provide multiple tiers of storage without taking up too much space.
Don’t forget hooks! Wall hooks and racks offer an excellent way to hang towels, robes, and baskets.
The key is keeping things organized and visually light—opt for a mix of functional and decorative pieces to avoid a cluttered look.
4. Oversized Mirror for Added Depth

One of the oldest tricks in the small-space design book? Mirrors.
An oversized mirror doesn’t just reflect light—it also reflects space, which makes your main bathroom appear much larger than it actually is. Instead of a standard medicine cabinet or small vanity mirror, consider a large wall-to-wall mirror over your sink or vanity area.
Choose a frameless design for a seamless and modern feel, or go with a bold, decorative frame to add character. This also provides the perfect opportunity to enhance your lighting scheme, as mirrors will amplify both natural and artificial light sources.
Mirrored cabinets are another great option for storage without sacrificing the mirror’s space-enhancing properties.
If you’re working with a particularly narrow bathroom, a horizontal mirror can visually widen the room. For taller, more vertical layouts, a tall mirror can create the illusion of height.
It’s a subtle change that delivers major impact—and it’s functional, too!
5. Pocket Door for Extra Space
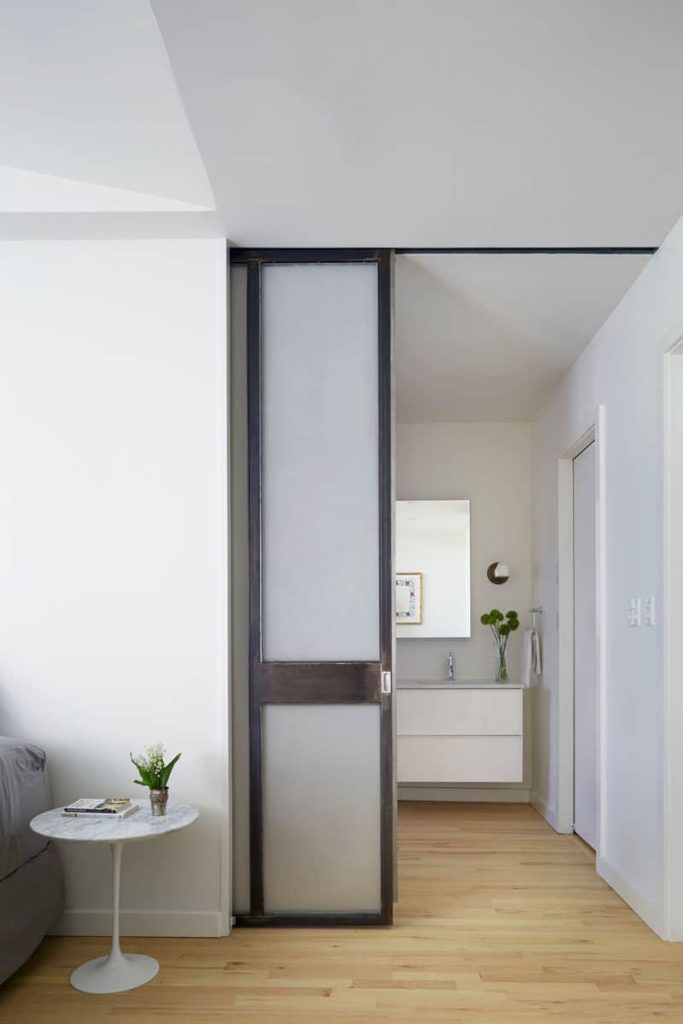
Traditional swinging doors eat up precious floor space—especially in tight quarters.
That’s why a pocket door is one of the most practical upgrades for any small main bathroom. Instead of swinging open, a pocket door slides into the wall cavity, freeing up space that would otherwise be unusable. This allows you to better utilize every inch of your bathroom for storage, layout, or traffic flow.
Pocket doors come in a variety of styles, from classic wood finishes to sleek glass panels that complement a more modern aesthetic. You can even customize the hardware for a personalized touch.
They’re especially helpful when your bathroom layout makes it tough to open a traditional door without bumping into a vanity, toilet, or shower.
And while they used to be considered hard to install, today’s modern pocket door systems are far easier to add—even in some remodel situations.
It’s an upgrade that adds sophistication while maximizing usable space.
6. Light, Neutral Color Palette
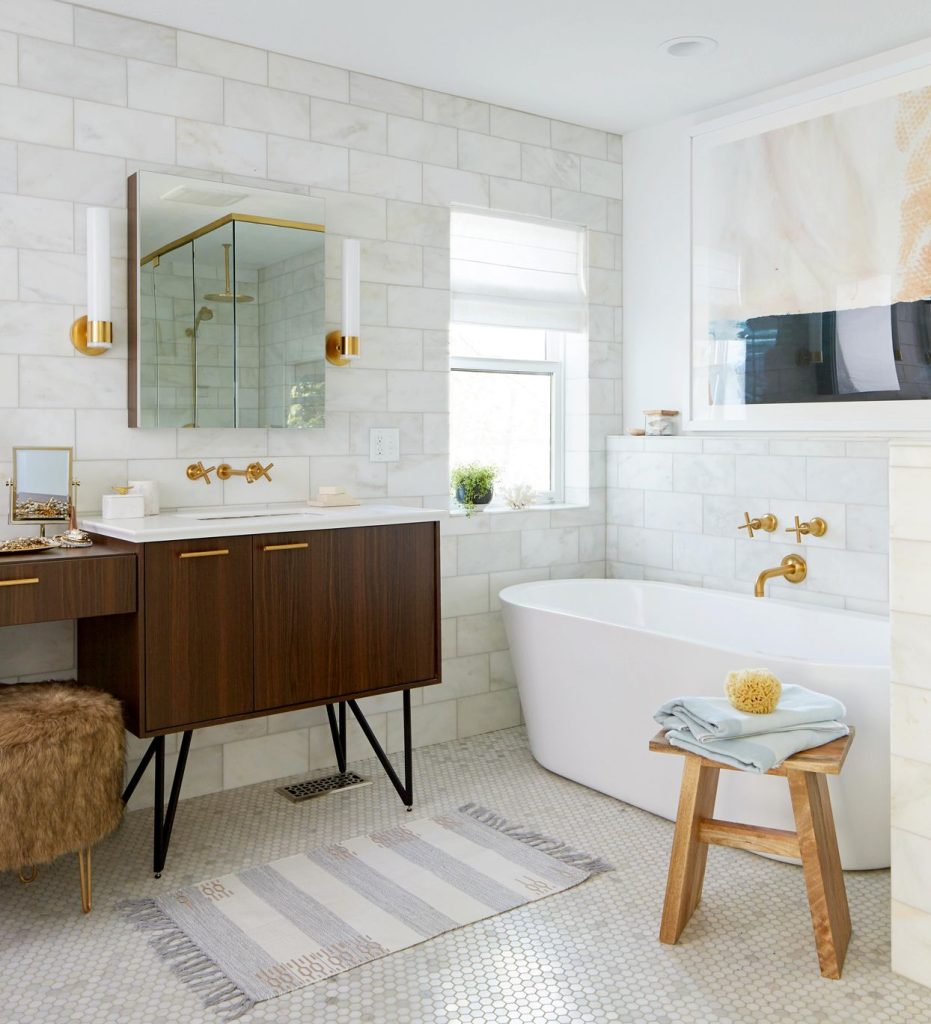
Color plays a huge role in how big or small a space feels, and using a light, neutral color palette is one of the easiest ways to visually open up a small main bathroom.
Think soft whites, creamy beiges, gentle grays, or even very pale blues and greens. These hues reflect light better than darker tones, which makes the room feel brighter, cleaner, and more spacious.
You can apply these shades to walls, tile, cabinetry, and even flooring. Keeping the palette consistent also helps the space feel unified and less broken up. For an added layer of style, incorporate texture—like a beadboard wall, herringbone tile floor, or subtle wallpaper pattern in a neutral hue.
And don’t forget the power of white fixtures—white sinks, tubs, and toilets all contribute to a clean and expansive feel.
If you’re craving contrast, you can still bring in touches of black or wood tones through accessories, hardware, or mirrors. Just keep the foundation light for maximum impact.
7. Corner Sink or Vanity
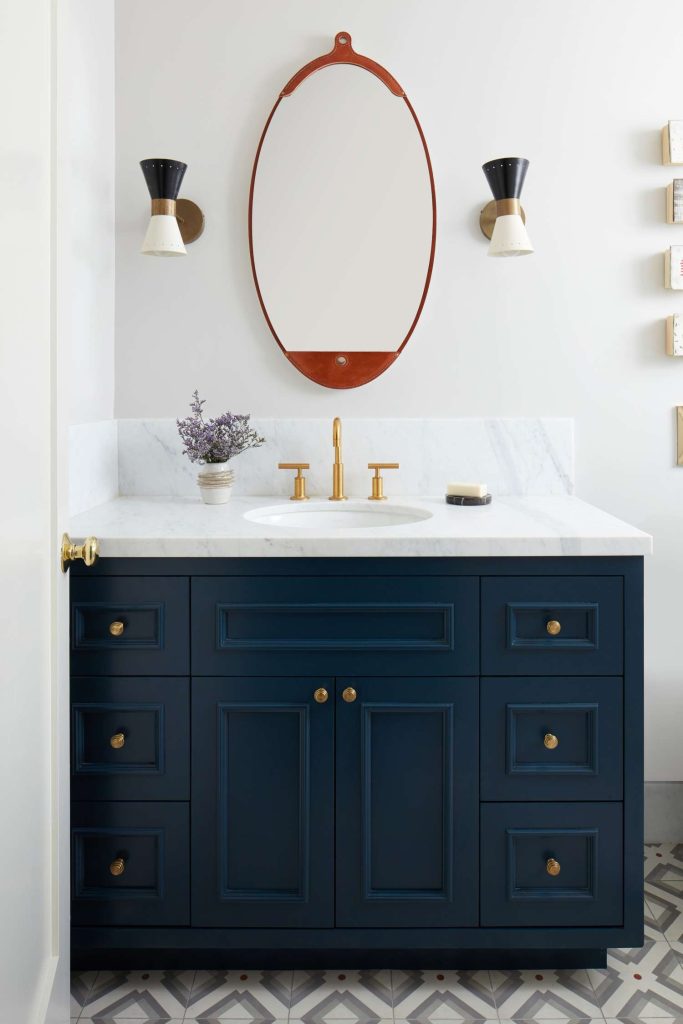
Corners are often underutilized in bathroom layouts—but with the right fixtures, they can become a game-changer.
Installing a corner sink or vanity is a brilliant way to free up central floor space in a small main bathroom. These compact designs fit snugly into corners, offering the function of a traditional vanity without the bulk.
They work especially well in bathrooms with awkward layouts or tight entryways where a traditional sink would be in the way.
Corner vanities are available in a wide range of styles, from modern floating units to antique-inspired cabinets. Many even include small drawers or doors for additional storage.
If you’re really pressed for space, a wall-mounted corner sink with exposed plumbing and a minimalist design can be incredibly charming and functional. Pair it with a round mirror above to soften the angles and keep the look cohesive.
It’s a smart solution that utilizes every square inch wisely while still delivering on style.
8. Open Shelving with Style
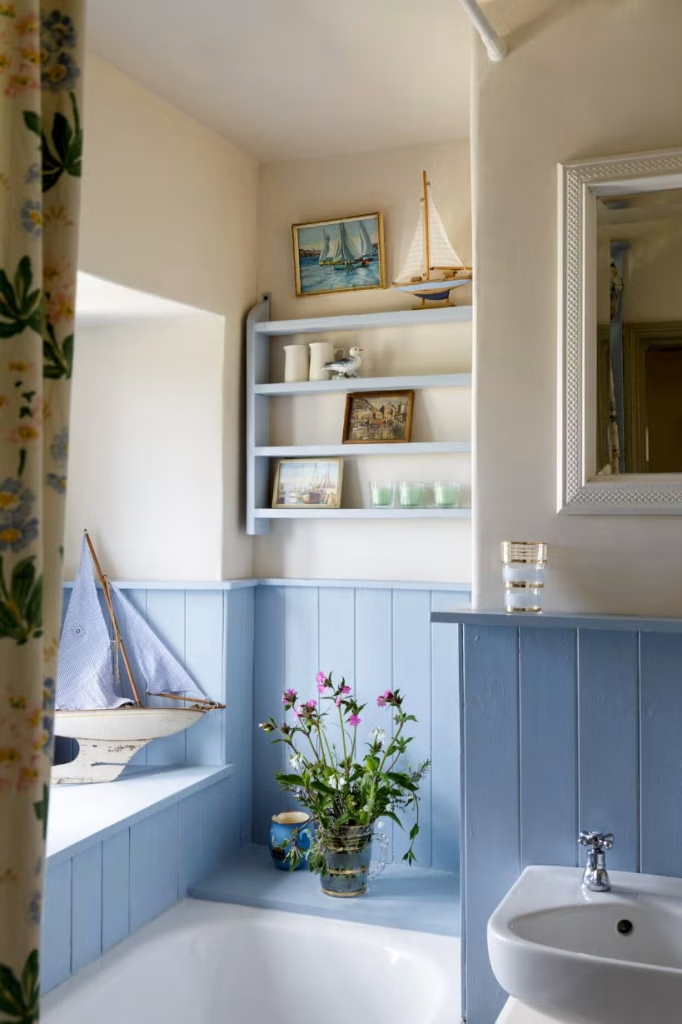
Open shelving isn’t just practical—it can be a statement piece in your bathroom design.
Instead of bulky cabinets, opt for a few well-placed open shelves to store and display essentials. Wood shelving adds a warm, rustic charm, while glass or metal shelves lend a more modern or industrial vibe.
The beauty of open shelving lies in its ability to keep the room visually light while still offering storage. Keep it neat with baskets, folded towels, and attractive jars or containers for small items like cotton swabs or bath salts.
To avoid a cluttered look, be selective about what you display. Use neutral tones and repeat materials—like matching containers or similar towels—to maintain a cohesive aesthetic.
If you’re adding shelves above the toilet, make sure they’re installed high enough to avoid feeling cramped. You can also place one above the vanity or even in a corner for maximum effect.
It’s a design-forward way to combine decor and functionality in a small space.
9. Wall-Mounted Faucets for Streamlined Style
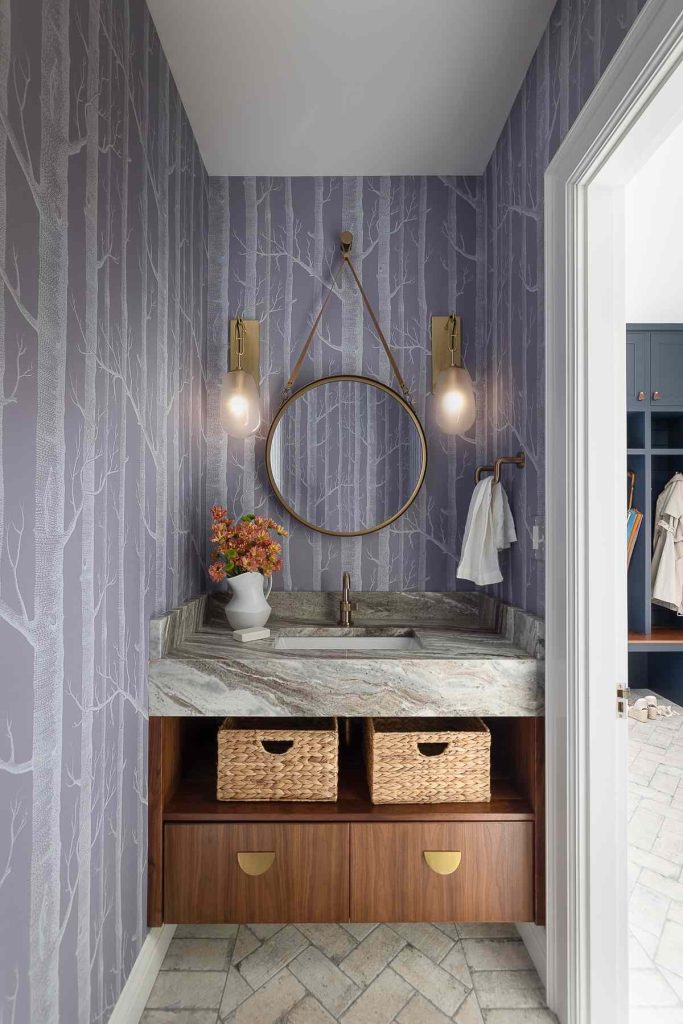
Wall-mounted faucets are a small-space superstar in bathroom design—and they look stunning, too.
By mounting the faucet directly onto the wall above the sink, you free up precious counter space and create a more open, modern look. This design choice is especially helpful when paired with a narrow vanity or pedestal sink, where every inch counts.
Wall-mounted faucets come in a wide range of finishes—matte black, brushed brass, polished chrome, and more—so it’s easy to find one that complements your overall style. Whether you’re going for a farmhouse-chic aesthetic or sleek modern minimalism, there’s a wall-mount option that fits the bill.
And there’s more to love: cleaning becomes a breeze without a faucet taking up sink space. Water spots and grime have fewer surfaces to cling to, which means less maintenance over time.
Pair the faucet with a floating vanity and a streamlined mirror for an elegant, airy vibe. It’s a small change that brings both beauty and functionality into tight quarters.
10. Compact Freestanding Tub
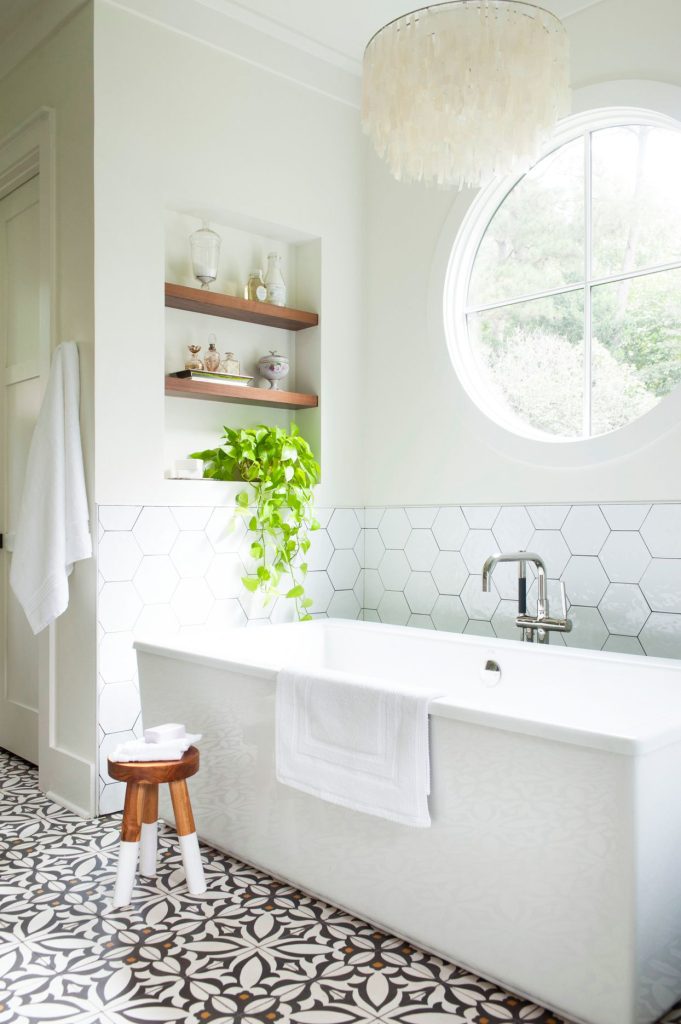
If you think a freestanding tub is out of the question in a small main bathroom, think again.
Compact freestanding tubs—typically 48–60 inches long—are designed specifically for smaller spaces. They bring that spa-like luxury feel without overwhelming the room. From modern slipper tubs to clawfoot styles, these tubs come in a variety of designs to suit your aesthetic.
Placing a freestanding tub in a corner or along a narrow wall can actually make the room feel more open than a traditional built-in. Because these tubs stand alone, they allow more visual space to flow around them.
You can also pair them with a floor-mounted faucet or a sleek wall-mounted version to minimize clutter and maximize elegance. Add a small stool or tub tray for soaps and candles, and suddenly your compact bath feels like a five-star retreat.
If soaking is your thing, this one’s worth every inch.
11. Recessed Niches for Built-In Storage
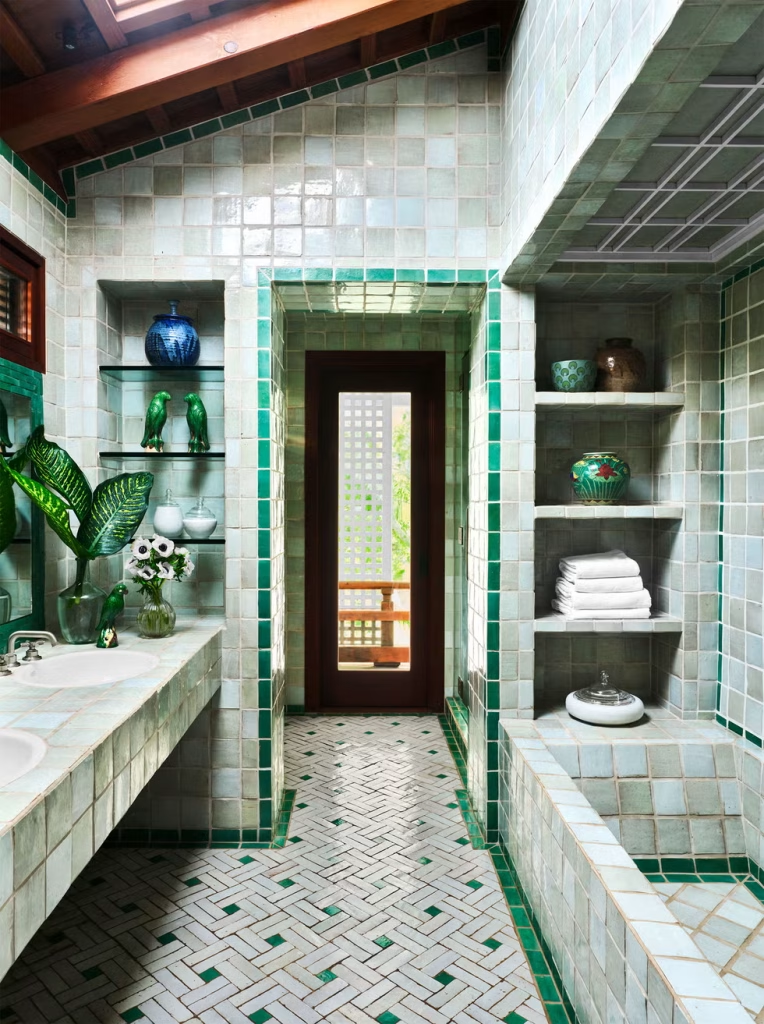
Recessed niches are a subtle yet super-effective solution for adding storage without intruding on your bathroom’s footprint.
These built-in shelves are typically cut into the walls between studs, creating a seamless storage option inside showers, above tubs, or even next to the vanity. They’re ideal for keeping shampoo bottles, soaps, and other essentials within easy reach—without needing extra shelves or bulky organizers.
Recessed niches also offer a fun opportunity to play with style. Many homeowners choose to line them with eye-catching tile that contrasts with the rest of the wall, turning the niche into a stylish focal point.
And because they’re set into the wall, they help keep surfaces clutter-free and the overall room looking clean and tidy.
They’re especially useful in small showers where every bit of elbow room matters. Practical, elegant, and space-smart—what’s not to love?
12. Smart Lighting Layers
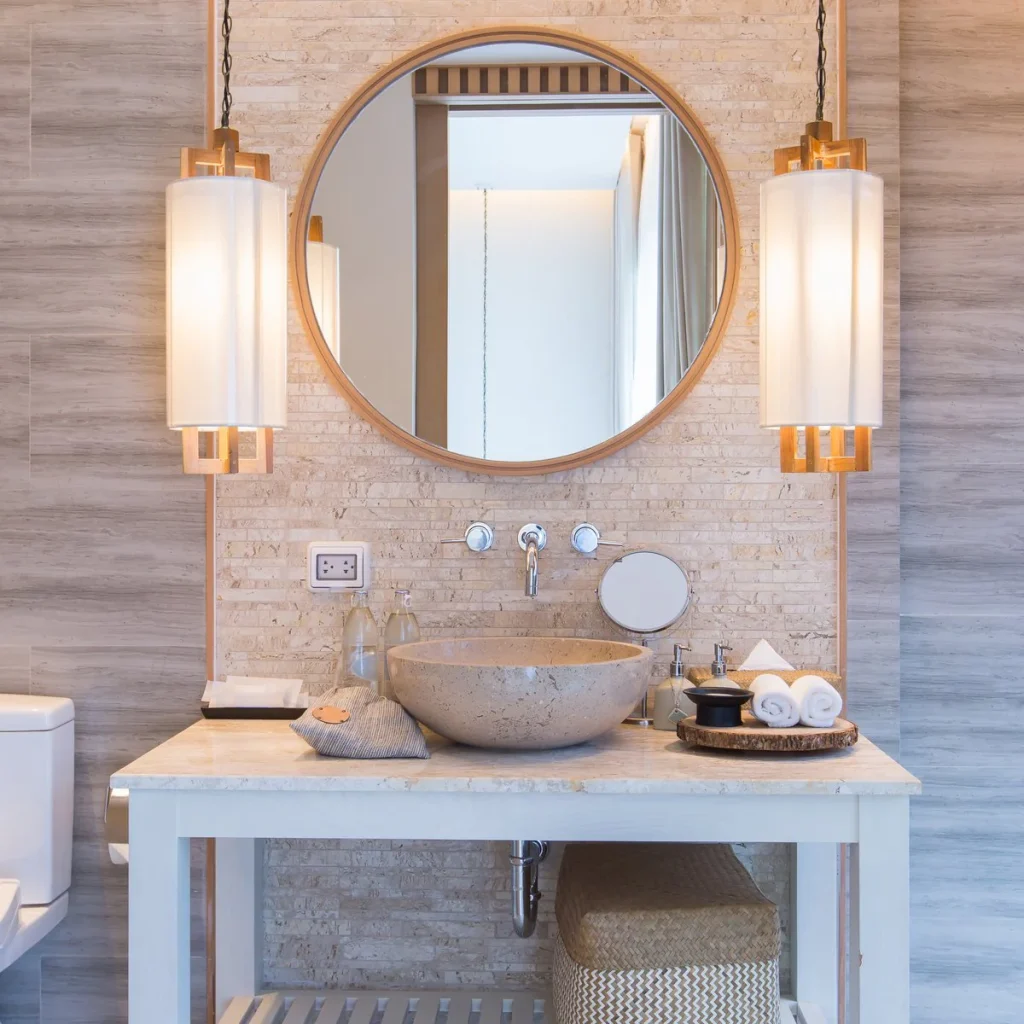
The right lighting can completely transform the vibe—and the perceived size—of your small main bathroom.
Instead of relying solely on one overhead light, try layering different types of lighting. Start with ambient lighting to provide overall brightness, then add task lighting around the mirror or vanity for grooming. Finish it off with accent lighting to highlight design features like open shelving or beautiful tilework.
Wall sconces are a great space-saving option next to mirrors. Pendant lights can also add a unique design element without taking up surface space.
If you’re looking for a cozy glow, LED strip lighting under the vanity or along floating shelves adds ambiance and functionality. You can even find smart bulbs that let you adjust brightness and color temperature for different times of day—cooler light for mornings, warmer tones for winding down at night.
This layered approach makes your space feel luxurious and thoughtfully designed while also making it more functional.
13. Statement Tile Floors
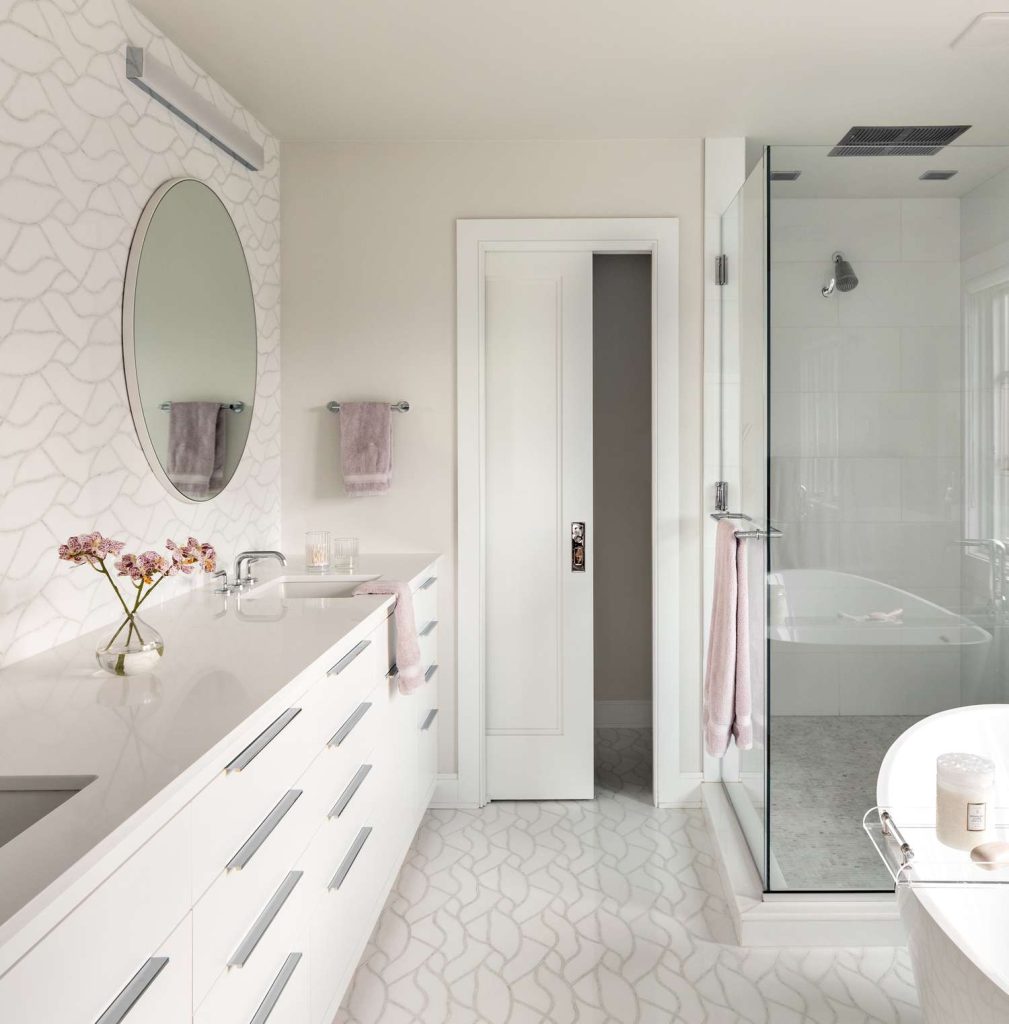
When square footage is limited, the floor is your chance to make a statement—so don’t be afraid to go bold.
Using decorative or patterned tile flooring can anchor the space and add serious personality. Whether you opt for a classic black-and-white mosaic, bold encaustic patterns, or sleek herringbone designs, a statement floor creates visual interest that draws the eye downward and expands the room visually.
This approach works best when paired with more neutral walls and fixtures, so the space doesn’t feel overwhelming. But if done right, the flooring becomes the star of the show—turning a basic bathroom into a stylish retreat.
Tiles also offer practical benefits: they’re water-resistant, durable, and easy to clean. If you want to really amp up the comfort factor, consider adding radiant floor heating beneath the tile.
It’s a fabulous way to infuse charm and character into a smaller space without sacrificing function.
14. Clear or Sliding Shower Doors
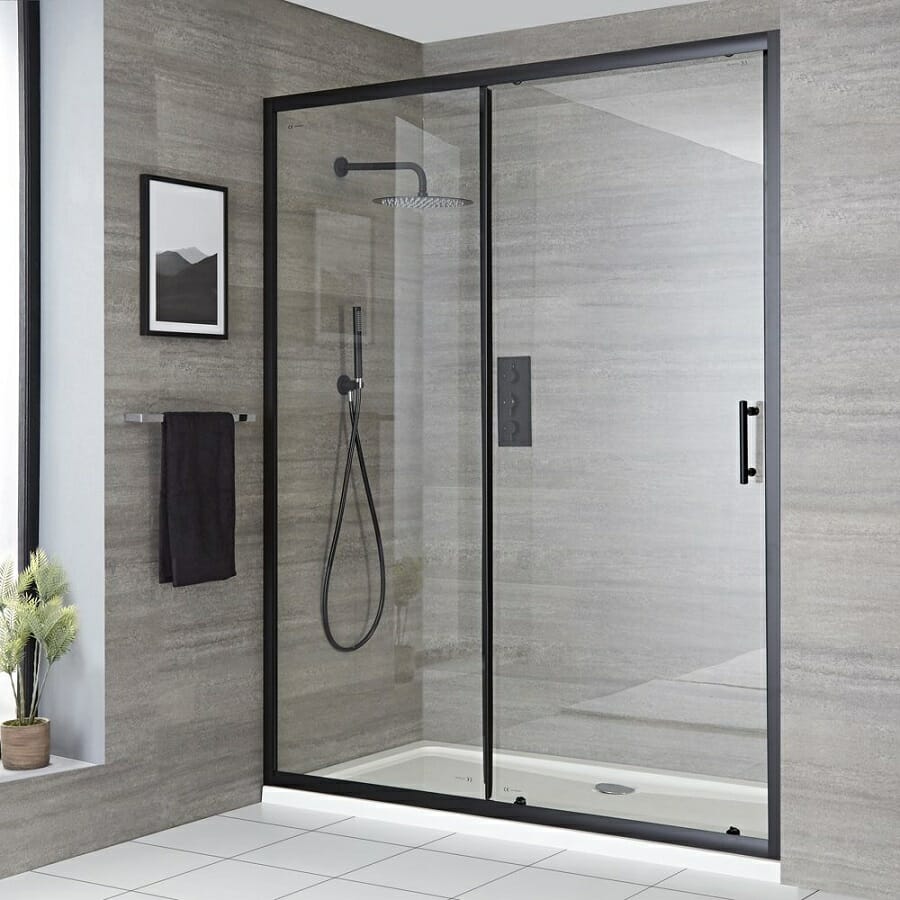
Just like frameless glass enclosures, clear or sliding shower doors can make a big difference in a small bathroom.
Traditional hinged doors require swing clearance, which eats into valuable floor space. Sliding or bypass doors, on the other hand, glide along a track—making them perfect for tight layouts where every inch matters.
Clear glass keeps the room feeling open and airy, while textured or frosted glass can offer privacy without adding visual bulk. If your layout allows it, a corner shower with sliding doors is a fantastic way to maximize functionality in a compact area.
Sliding doors also help reduce splash and are easier to maintain compared to fabric curtains that can harbor mildew.
This sleek upgrade adds a clean, modern touch that’s both beautiful and practical—just what every small main bathroom needs.
15. Multi-Functional Furniture and Fixtures
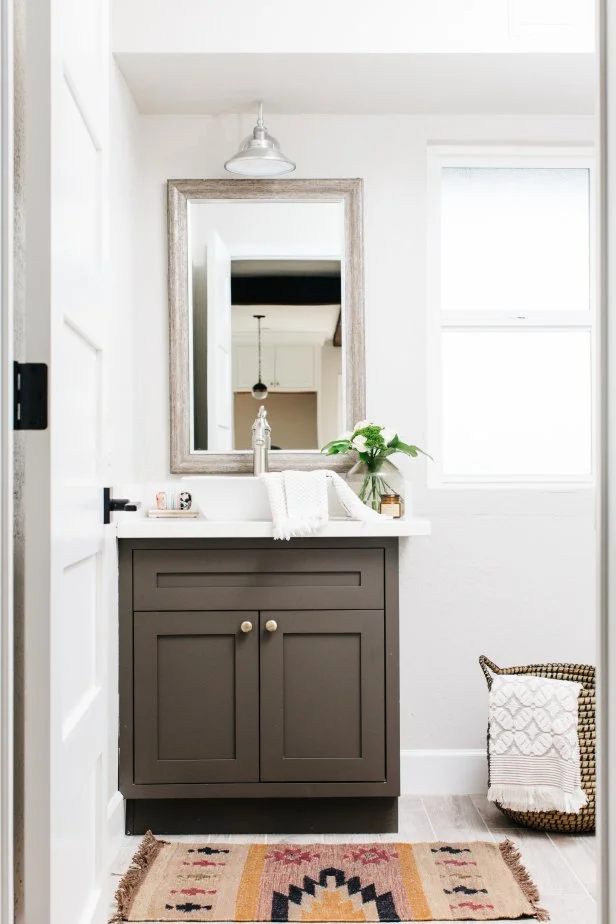
When it comes to small main bathrooms, double-duty design is everything.
Think mirrored medicine cabinets that offer hidden storage, vanities with built-in laundry hampers, or benches that open up to store extra towels. Multi-functional pieces help you streamline your space without giving up comfort or style.
You might also consider a combination shower/tub unit to save square footage while still offering bathing flexibility. Even towel racks can be upgraded—look for ones that include extra shelves, hooks, or warming bars.
Over-the-door organizers, hanging caddies, and convertible shelving units also work wonders when space is tight. Look for fixtures that serve more than one purpose—and make sure they blend seamlessly into your aesthetic.
By choosing furnishings that pull double duty, you free up space and reduce clutter, making your main bathroom feel bigger and better organized.
Conclusion: Small Bathroom, Big Style
A small main bathroom doesn’t have to mean small on style, function, or comfort.
With a little creativity, thoughtful design, and a few strategic upgrades, you can turn your compact bathroom into a spa-like sanctuary that suits your needs and reflects your personal style. From floating vanities and pocket doors to statement tile and layered lighting, these ideas are all about working smarter with the space you have.
So whether you’re doing a full remodel or just looking for some budget-friendly refreshes, there’s plenty of inspiration here to help you make the most of every square inch.
Your small bathroom can be a big design win—one stylish, smart solution at a time.

