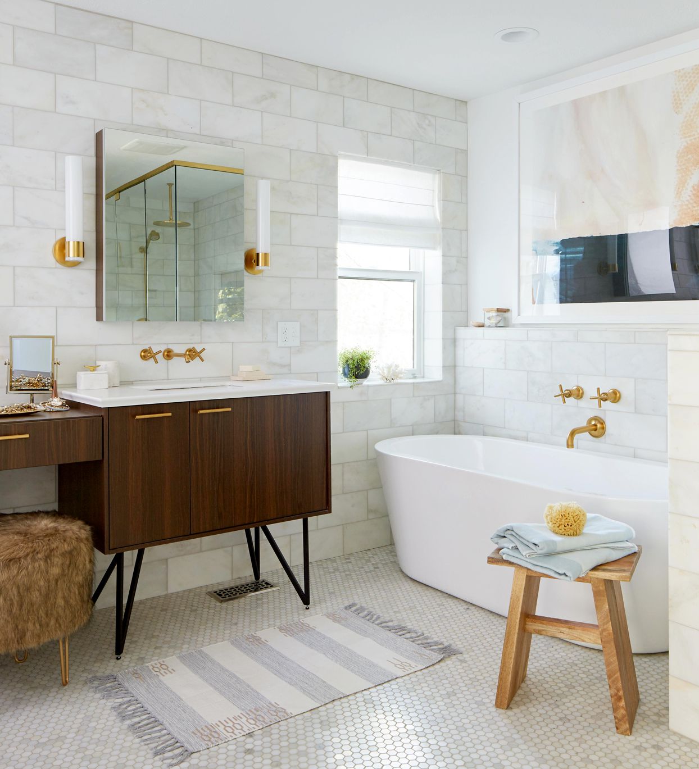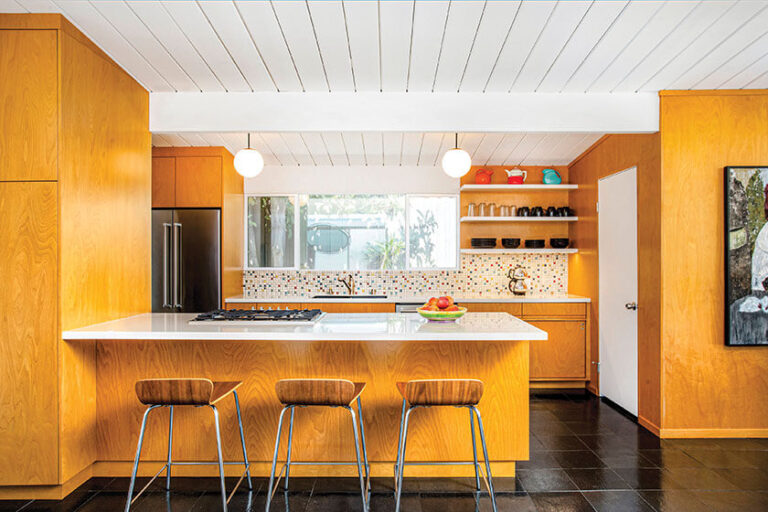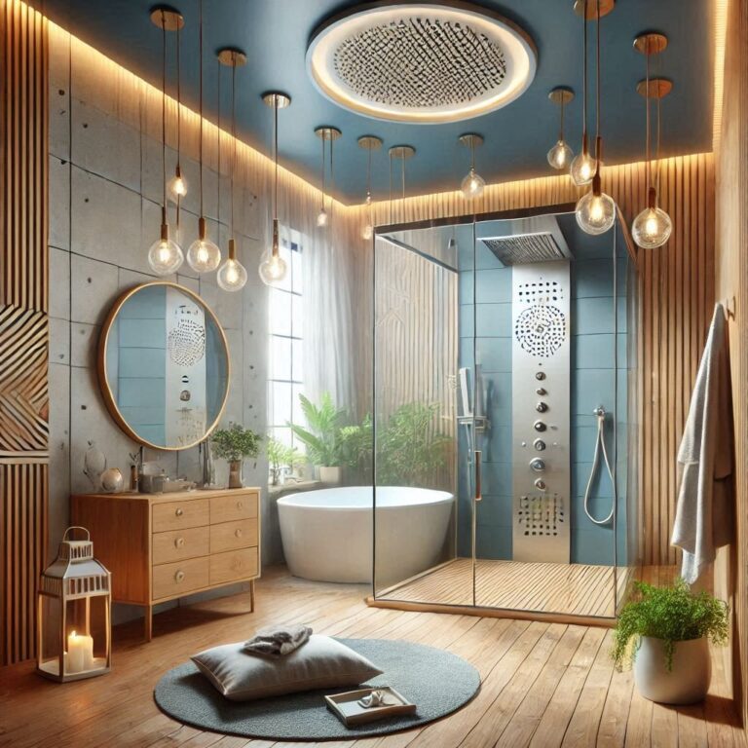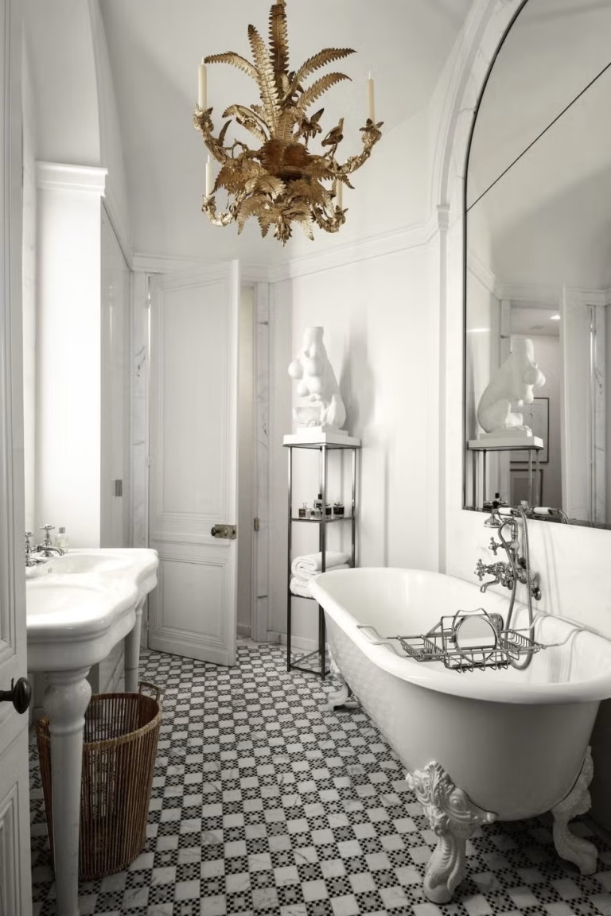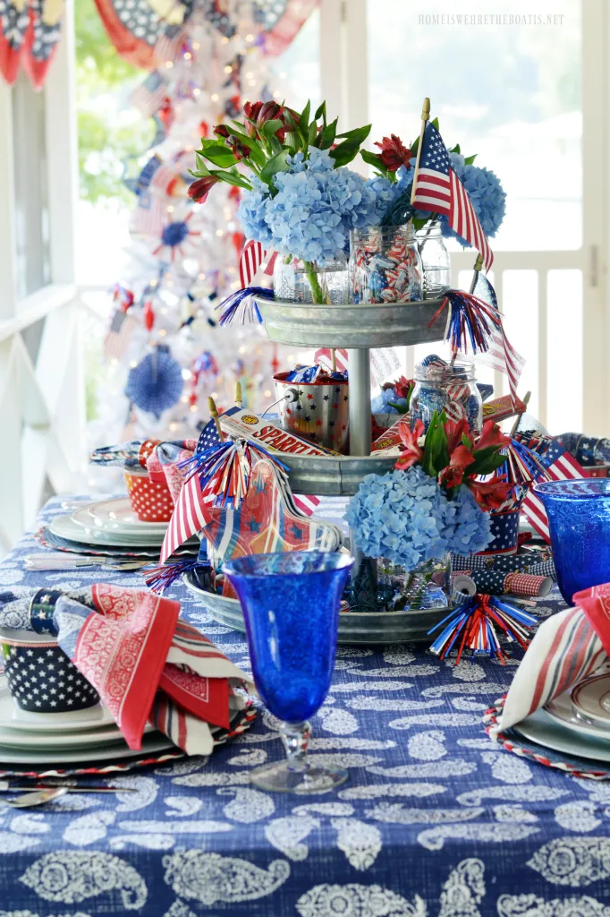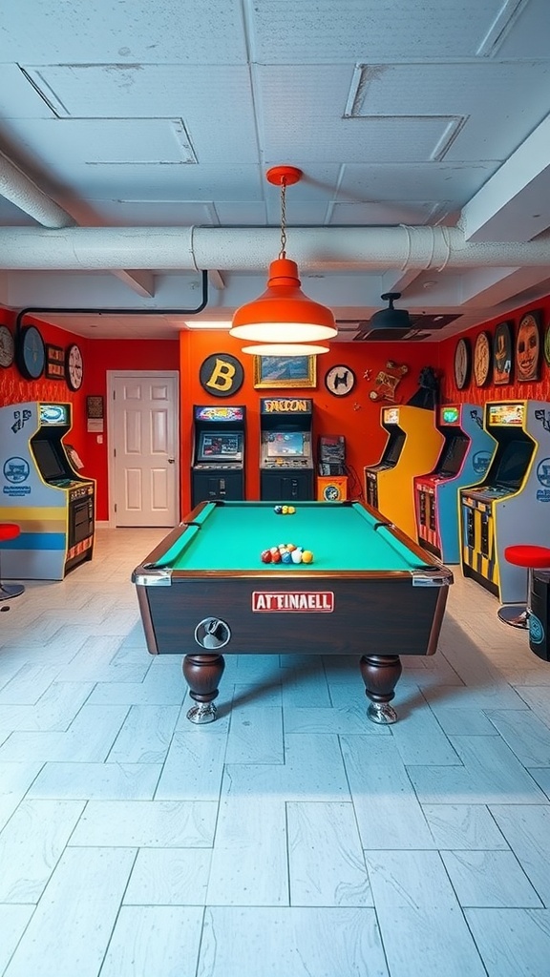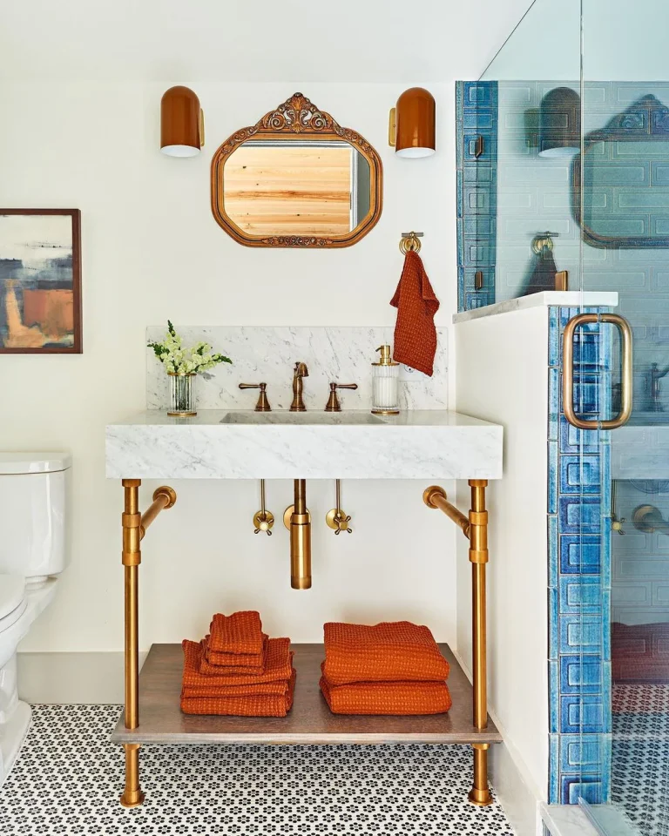13 Small Full Bathroom Ideas to Maximize Style and Space
A small full bathroom doesn’t mean you have to compromise on comfort, function, or style. With a little creativity and smart design choices, even the tiniest bathrooms can feel spacious, luxurious, and fully functional. Whether you’re working with a narrow layout, a square footprint, or a quirky alcove, these small full bathroom ideas will help you transform your space into something beautiful and practical.
From clever storage solutions and stylish fixtures to layout tricks and lighting upgrades, there’s something here to inspire every kind of small bathroom makeover. Let’s dive in!
1. Floating Vanity with Open Storage
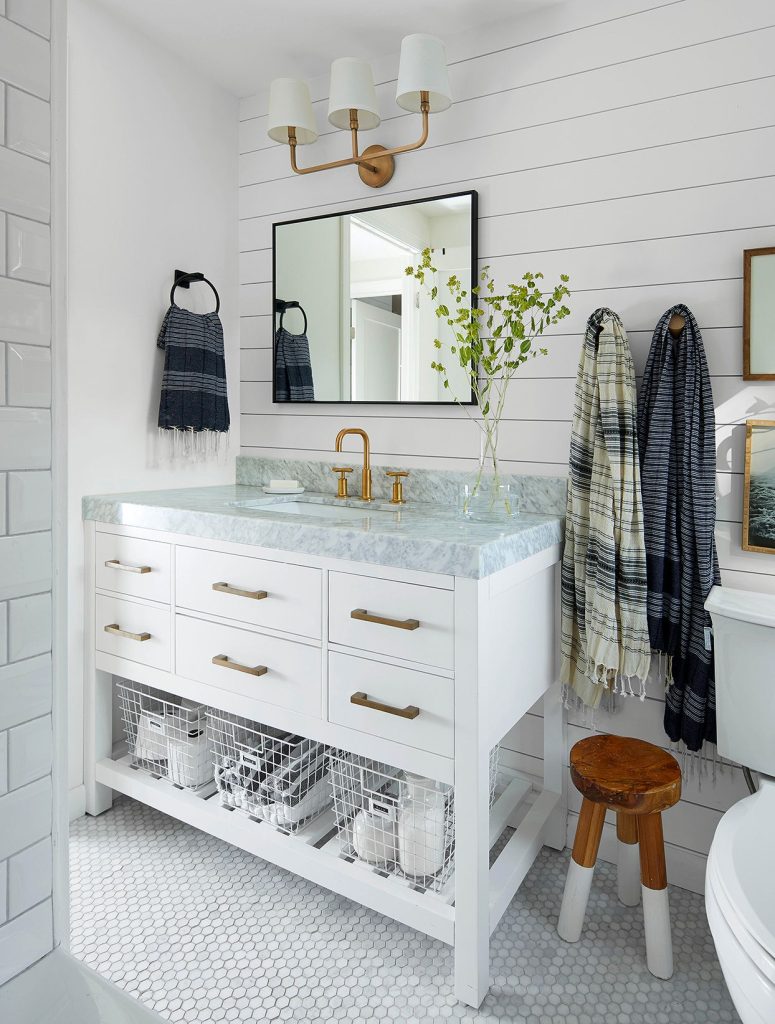
A floating vanity is one of the smartest upgrades you can make in a small full bathroom. Because it’s mounted on the wall, it opens up floor space visually and physically, giving your bathroom an airy, uncluttered look.
Choose a floating vanity with open shelving underneath to store extra towels, decorative baskets, or toiletries. This not only adds functionality but also creates a chic, spa-like vibe. Look for natural wood tones or crisp whites for a modern, timeless aesthetic.
Wall-mounted vanities also make cleaning a breeze—no more dust collecting in tight corners or beneath bulky cabinetry.
To create a cohesive and high-end look, pair your floating vanity with a sleek undermount sink and a minimalist faucet. Use the space above for a large mirror to bounce light around the room, making the bathroom feel even larger.
Add a touch of charm with under-vanity lighting or LED strips for a soft glow at night. It enhances the overall atmosphere and makes midnight trips to the bathroom much more inviting.
This modern bathroom idea is especially perfect for small spaces that still need to function as a full bath—offering storage, style, and space-saving in one move.
2. Floor-to-Ceiling Tile for Visual Height
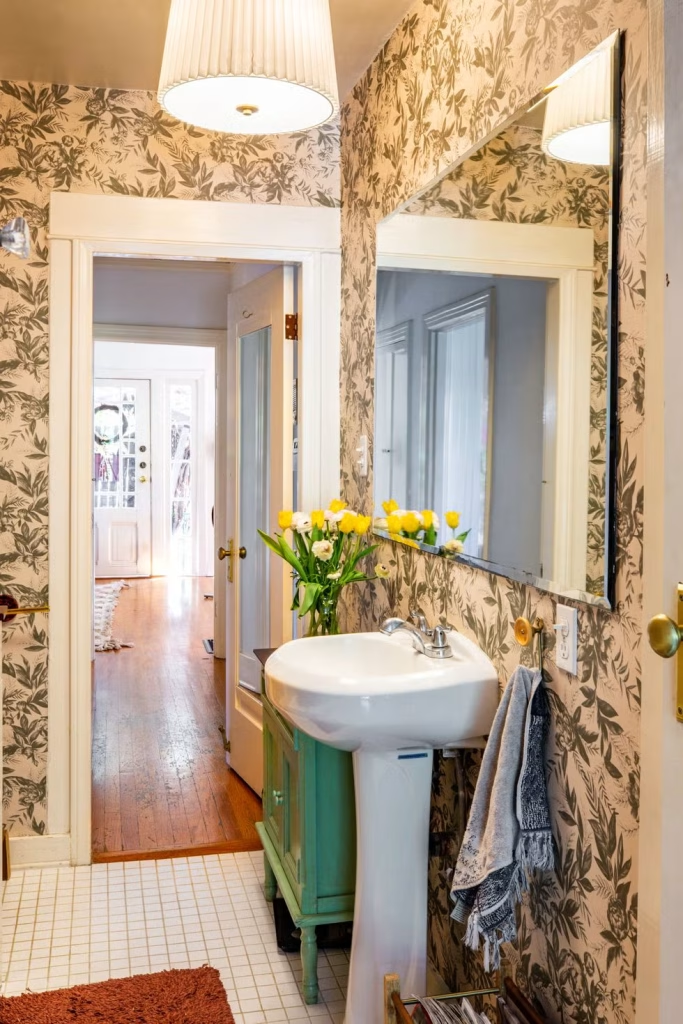
When dealing with limited square footage, vertical space becomes your best friend. Installing tile from floor to ceiling is a fantastic way to add visual height and create the illusion of a larger bathroom.
Choose light-colored tiles in neutral shades like white, beige, or soft gray to reflect more light and open up the space. Subway tile is a classic go-to that never fails, but you can also try elongated hex tiles or vertical stacked tiles for a modern twist.
Going floor-to-ceiling doesn’t just make your bathroom look taller—it also adds a sense of luxury and polish. It protects your walls from moisture and makes for easy cleaning, especially in a full bathroom that includes a tub or shower.
To enhance the effect, keep grout lines thin and match them closely to the tile color. This creates a seamless look that draws the eye upward.
You can also play with texture by mixing matte and glossy finishes or incorporating a feature wall behind the vanity or shower.
This idea pairs beautifully with modern back porch decor styles, as the clean lines and neutral tones bring that same relaxing, nature-inspired aesthetic indoors.
3. Sliding Barn Door or Pocket Door
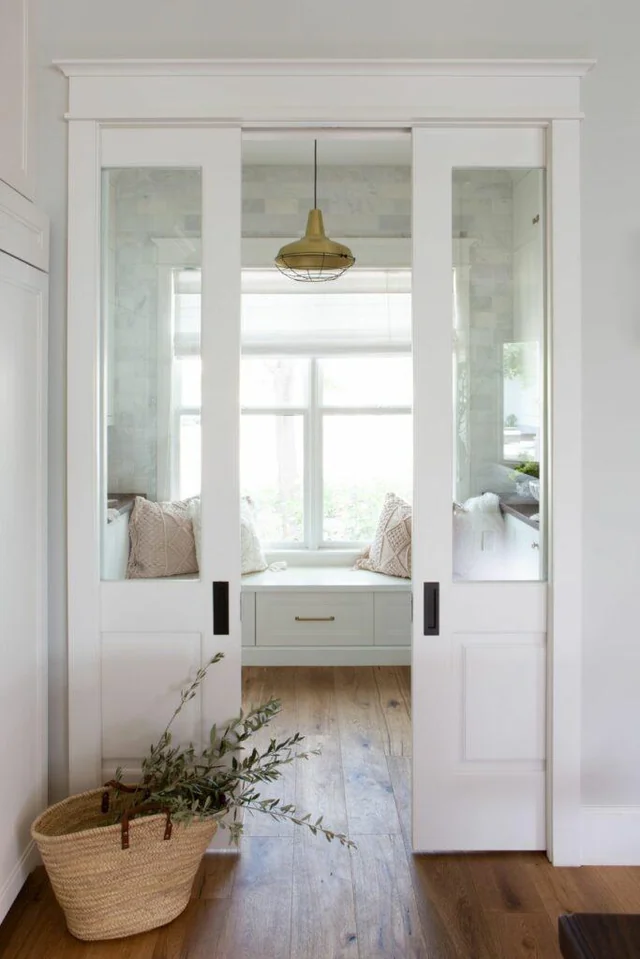
Traditional swinging doors can take up a surprising amount of space in a small bathroom. One clever way to reclaim square footage is by replacing them with a sliding barn door or pocket door.
A sliding barn door adds rustic charm while saving space because it glides along the wall rather than opening into the room. Choose a sleek black or brushed nickel track to match your hardware and elevate the look.
If you’re after a more subtle solution, a pocket door is built into the wall, disappearing entirely when open. It’s ideal for tight hallways or bathrooms where every inch counts.
Not only do these doors free up space, but they also offer a modern design touch that makes the bathroom feel more custom. You can use reclaimed wood for a farmhouse vibe or opt for frosted glass for a clean, contemporary aesthetic.
This update can make a huge impact in how the space functions, especially in full bathrooms shared by multiple users.
Just imagine the convenience when carrying towels or laundry without having to dodge a swinging door—pure practical magic with a style bonus.
4. Curbless Walk-In Shower
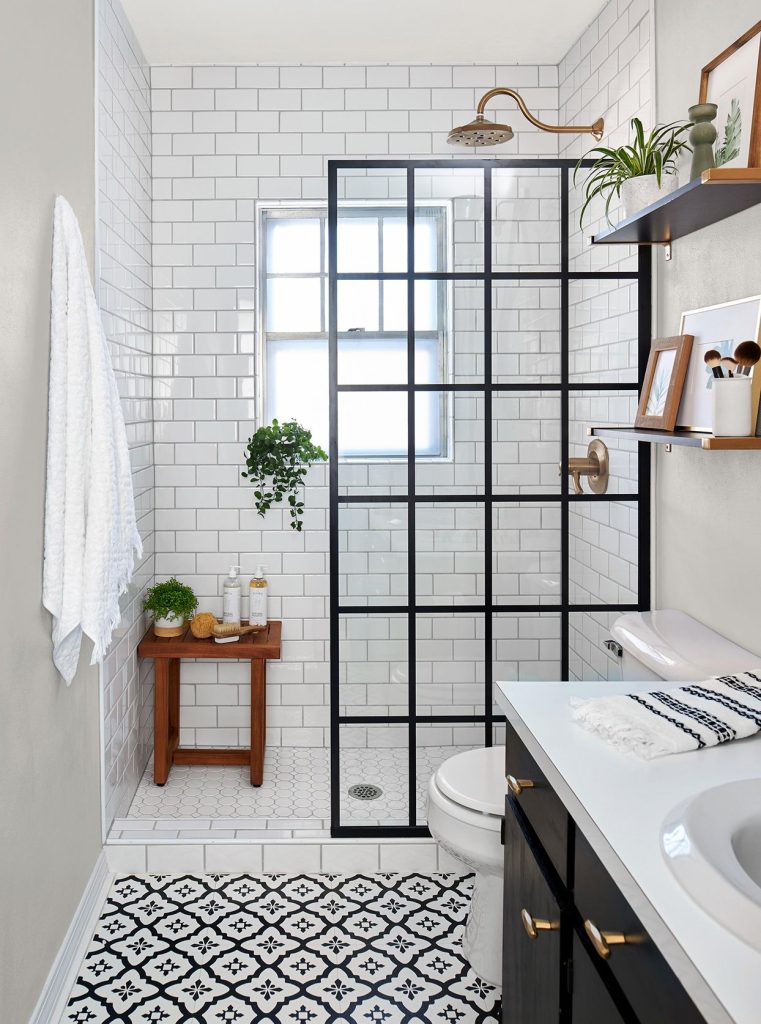
Curbless showers aren’t just a sleek, modern trend—they’re a game-changer for small full bathrooms. By eliminating the step or curb at the base of your shower, you create a seamless floor that makes the entire room feel larger and more open.
This layout works particularly well with continuous flooring, like large-format porcelain tiles or waterproof luxury vinyl planks. It allows the eye to travel uninterrupted, visually expanding the space.
Not only is a curbless shower easier to clean, but it also offers improved accessibility, which is a bonus for aging in place or multigenerational households.
Install a clear glass shower screen or panel instead of a full door to keep the space open and prevent visual barriers. Pair with a rainfall showerhead and sleek wall-mounted fixtures for a spa-worthy feel.
For extra luxury, consider incorporating a linear drain along the edge for efficient water flow and a streamlined look.
This idea is especially useful in homes that prioritize modern patio furniture and outdoor living spaces—because the same sense of openness and flow you enjoy outside can be brought indoors, even in a small bath.
5. Large Mirror with Integrated Lighting
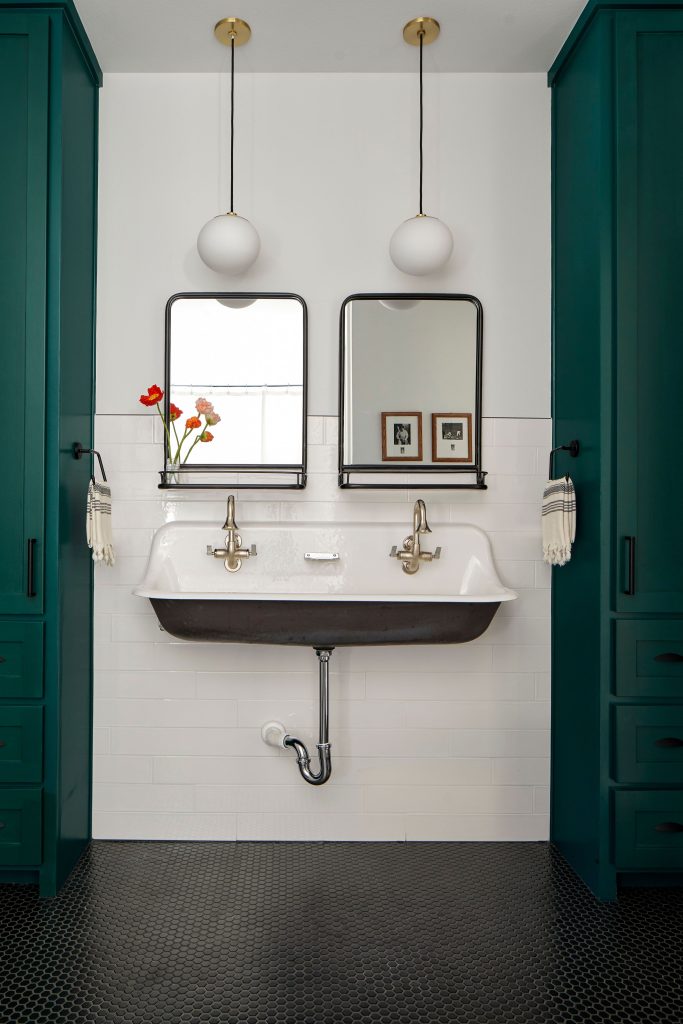
Mirrors are a well-known trick for making small rooms feel bigger, but in a compact full bathroom, a large mirror with integrated lighting takes the concept to the next level.
Choose a wall-to-wall mirror or one that extends to the ceiling to reflect as much natural and artificial light as possible. This visually doubles your space and adds brightness, especially helpful in windowless bathrooms.
LED-lit mirrors offer a sleek and energy-efficient option that eliminates the need for bulky wall sconces. They also provide even lighting for tasks like shaving or applying makeup.
For a modern look, go for a frameless design or a mirror with backlit edges. It creates a soft halo effect that feels upscale and sophisticated.
You can also try medicine cabinets with mirrored, lighted doors to sneak in extra storage without sacrificing style.
This approach works wonderfully alongside back porch decor styles that emphasize light, reflection, and comfort—bringing that breezy, open-air feeling into your bathroom design.
6. Wall-Mounted Toilet to Save Floor Space
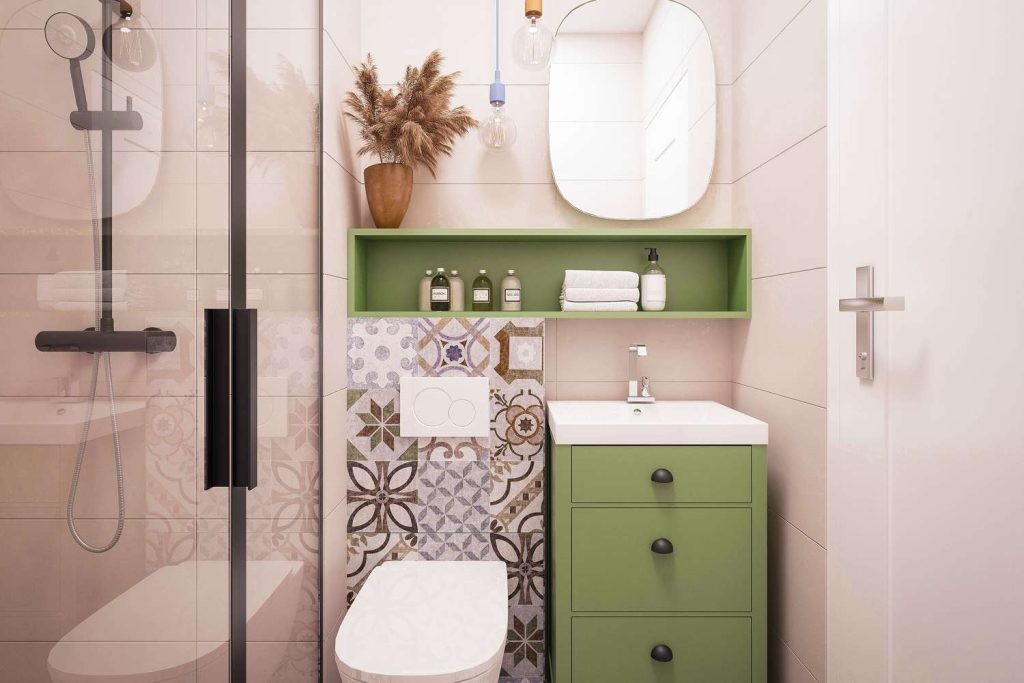
One of the most overlooked space-saving hacks for a small full bathroom is the wall-mounted toilet. Because the tank is hidden inside the wall, the footprint is significantly reduced, leaving more room for other elements.
This type of toilet creates a clean, minimalist look and opens up floor space, making your bathroom feel less cramped.
Wall-mounted toilets are also easier to clean, with no floor base to scrub around.
Pair it with a soft-close seat and a minimalist flush plate for a sleek, cohesive appearance.
Although this requires more effort to install than a standard toilet, the visual payoff and space-saving benefits are well worth it—especially if you’re doing a larger renovation.
If you want to go even further, pair this with a compact vanity and narrow linen cabinet to maximize the room’s utility.
For those who enjoy outdoor living and modern back porch ideas, the streamlined vibe of a wall-mounted toilet fits right in with that modern, efficient aesthetic.
7. Use Vertical Storage with Ladder Shelves
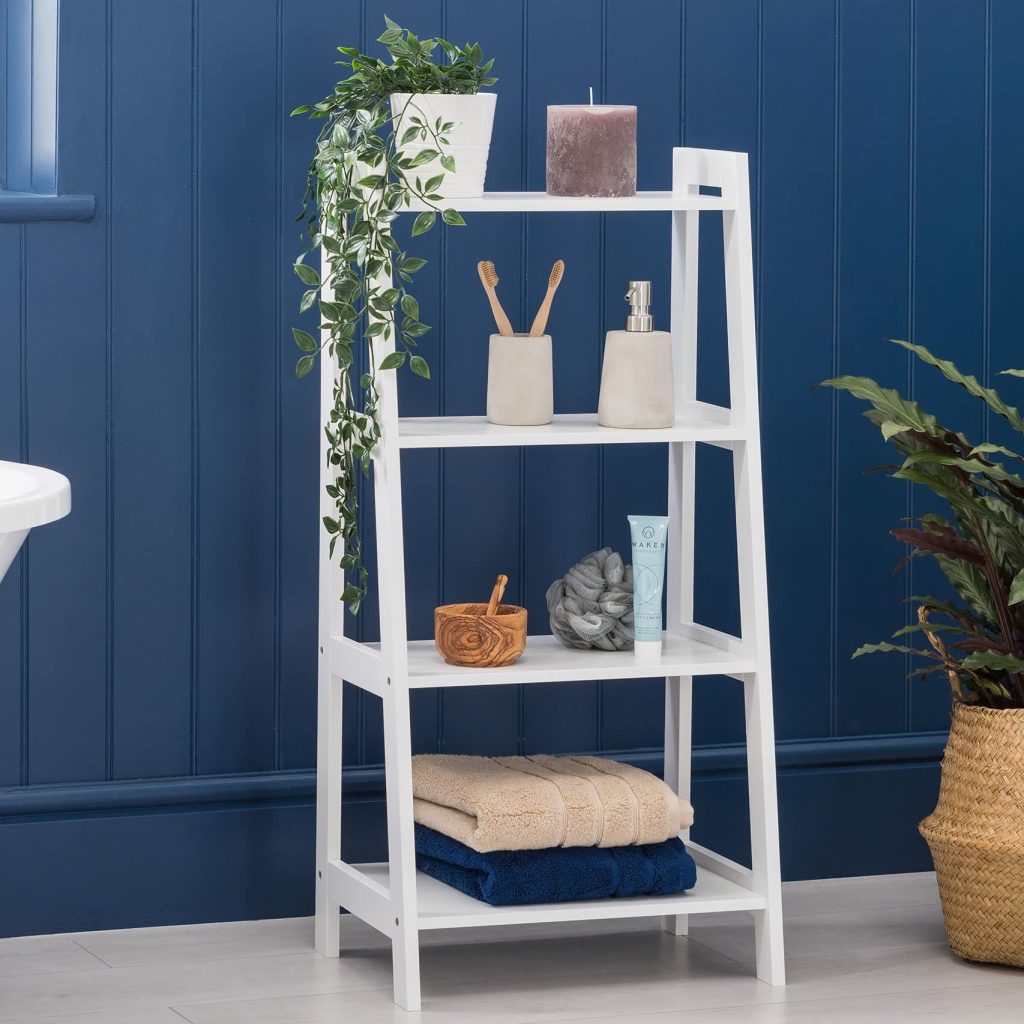
When floor space is limited, go vertical! Ladder shelves are a charming and functional way to add storage to your small full bathroom without cluttering it up.
These shelves lean against the wall, taking up very little space while offering multiple tiers to hold everything from towels to decorative jars.
Choose natural wood finishes to bring in warmth, or opt for white or black to match a more modern design scheme. You can even paint them in a soft pastel for a touch of personality.
This style of storage not only saves space but also adds visual height to the room. It draws the eye upward and makes your bathroom feel taller than it actually is.
To keep things looking tidy, use woven baskets or labeled bins to corral smaller items like makeup, hair tools, or cleaning supplies.
Ladder shelves are especially great for renters or those not ready to commit to permanent wall-mounted solutions.
They also echo the relaxed, welcoming feel of back porch decor—bringing in a bit of that cozy charm that makes outdoor living spaces feel so special.
8. Compact Soaking Tub for a Luxe Feel
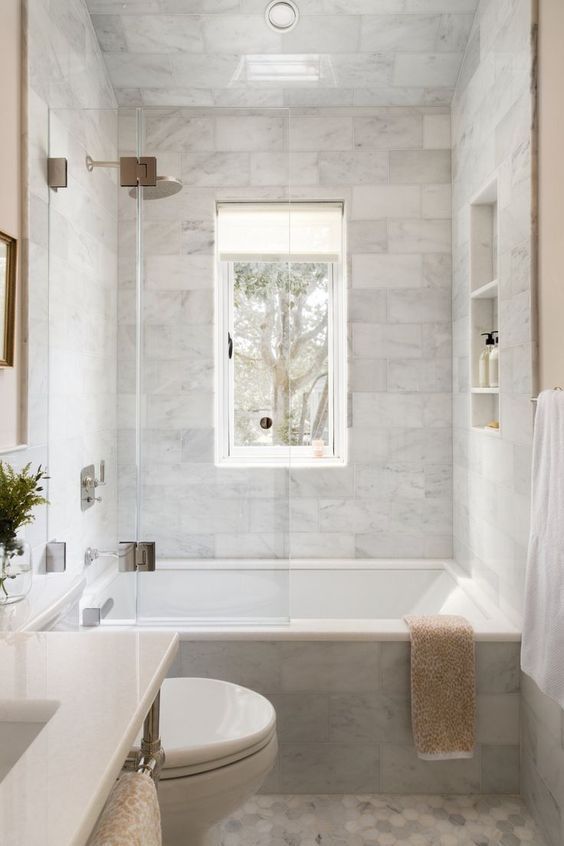
Think you can’t have a tub in a small full bathroom? Think again! Compact soaking tubs are a fantastic way to infuse a bit of luxury without overwhelming your space.
Japanese-style soaking tubs (also called “ofuro” tubs) are deeper and shorter than traditional bathtubs, allowing you to enjoy a full-body soak in a much smaller footprint.
These tubs are available in sleek modern materials like acrylic and resin or in classic cast iron for a vintage feel. Freestanding options make a strong design statement, while built-in varieties can help maximize space along one wall.
Consider surrounding your tub with floor-to-ceiling tile or a waterproof wood-look panel to elevate the spa atmosphere. You can even create a tub/shower combo if space is especially tight.
Add a bamboo bath tray, soft lighting, and a few plants, and you’ve just created a serene escape—perfect for a long soak at the end of a hectic day.
This is an especially wonderful idea for anyone who loves the tranquility of modern patio furniture setups and wants to bring that same soothing vibe indoors.
9. Recessed Niches for Built-In Storage
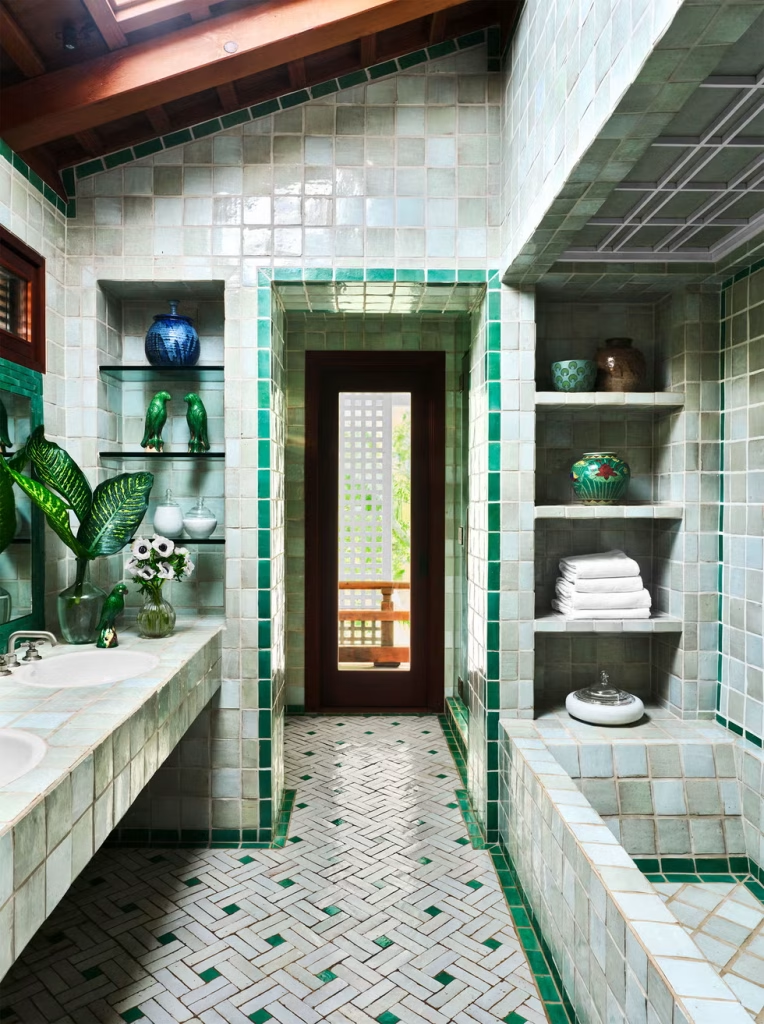
Recessed wall niches are an underutilized design gem in small full bathrooms. These clever cutouts provide essential storage without sacrificing a single inch of floor space.
Use them in the shower to store bottles and sponges, beside the vanity for skincare or towels, or even above the toilet for added shelving.
Design-wise, you can make niches subtle and streamlined, or turn them into statement features by lining them with bold or contrasting tile.
To keep things cohesive, frame each niche with the same trim or edging used throughout your bathroom. Add in LED lighting for an upscale effect that’s also super functional.
Recessed niches are perfect for bathrooms that see daily use—especially those in family homes or guest suites—because they keep clutter off countertops and make everything easy to access.
They’re like built-in modern back porch decor for your walls: clean, purposeful, and totally intentional.
10. Light, Neutral Color Palette
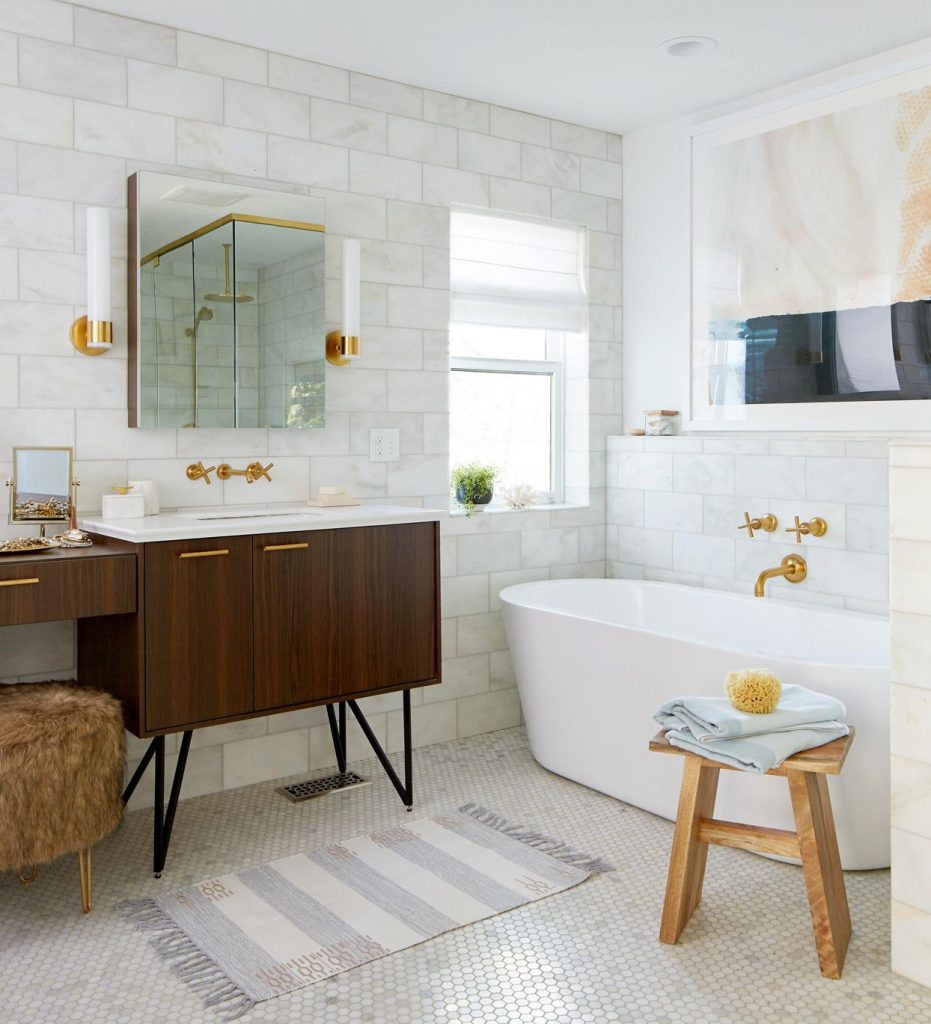
Color can dramatically influence how big (or small) your bathroom feels. A light, neutral palette is one of the most effective ways to visually expand a compact full bath.
Soft tones like white, ivory, taupe, light gray, and beige reflect light and help the space feel fresh and open. Consider layering different shades of the same hue to add depth without overwhelming the senses.
Paint walls in a light tone, opt for a similarly hued tile or flooring, and bring in subtle contrast through towels, accessories, and art.
If you love color, you don’t have to skip it entirely—just introduce it as a gentle accent through things like a dusty blue shower curtain or sage green bath mat.
This airy approach is similar to outdoor living and modern back porch ideas where neutral tones help highlight the natural surroundings. In your bathroom, it helps promote a serene and uncluttered feeling.
Don’t forget that lighting plays a key role here too—natural light, if available, plus warm LEDs will make your palette glow.
11. Frameless Glass Shower Enclosure
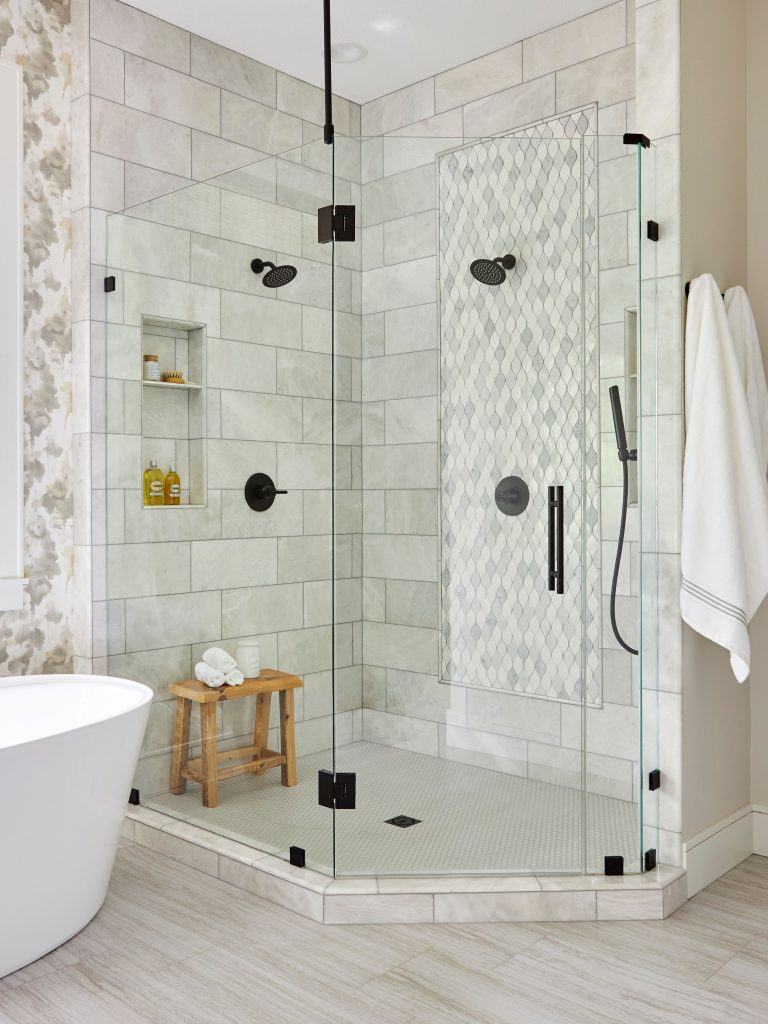
A bulky shower curtain or framed shower door can make a small full bathroom feel even tighter. A frameless glass shower enclosure, on the other hand, offers a sleek and seamless look that opens up the entire room.
Because there are no visual obstructions, the shower blends right into the rest of the space. This continuous sightline makes the room feel more expansive.
Go for clear glass for the most open effect, or consider lightly frosted panels if you prefer a bit more privacy.
Frameless showers work well with curbless designs, especially when paired with large tiles that continue into the shower floor. This minimizes lines and segmentation in the space.
They’re also easy to maintain—less hardware means fewer spots for mold or grime to build up.
Design-wise, this idea pairs well with modern patio furniture and minimalist outdoor styles. It’s all about openness, functionality, and elegance.
12. Corner Sink or Vanity
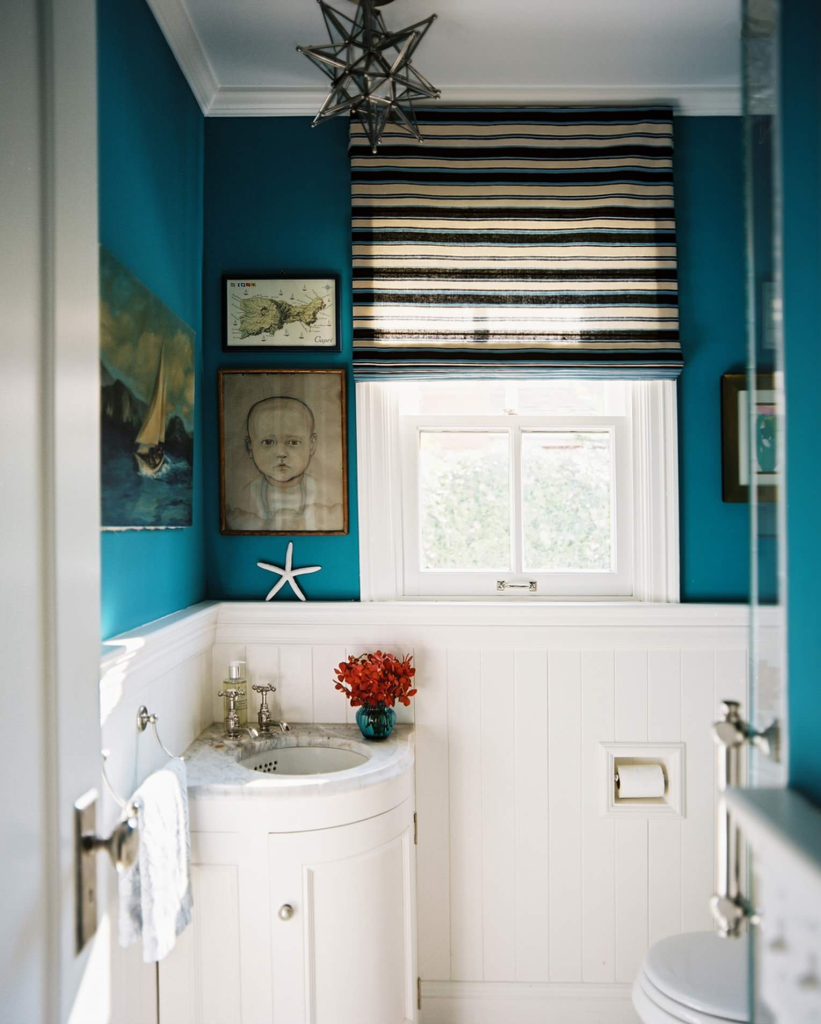
When space is at a premium, don’t be afraid to rethink the standard layout. A corner sink or vanity is a brilliant way to free up central floor space in a small full bathroom.
By shifting your sink or vanity into the corner, you allow for better traffic flow and open up the room—especially helpful if the bathroom is a tight square or rectangle.
Corner vanities come in various styles, from sleek pedestal sinks to compact cabinetry with smart drawers. If you’re aiming for storage, opt for models that include built-in cubbies or shelf space below.
Top it off with a corner-mounted mirror and sconce lighting to create a functional, stylish setup that doesn’t dominate the room.
This design is perfect for guest baths or half-baths you’re converting into full bathrooms, where every square inch counts.
And just like a cozy corner of a back porch, this layout invites a sense of thoughtful, intimate design that’s both practical and charming.
13. Smart Layout with All Essentials
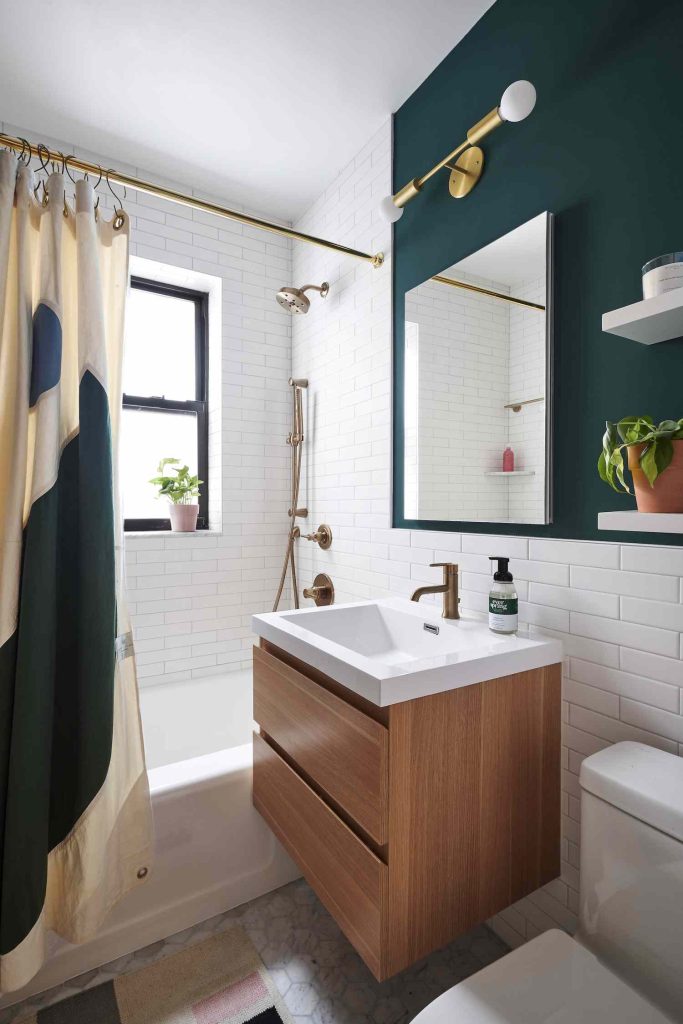
At the end of the day, the most important thing in a small full bathroom is the layout. You can have all the right pieces, but if they aren’t placed efficiently, the space won’t function well.
Start by identifying what your must-haves are: tub or shower (or both), toilet, vanity, storage. Then, look at the shape of your space and think about flow.
A linear layout—where all fixtures are placed along one wall—is often the most space-efficient for narrow rooms. For square rooms, placing the shower in a corner and flanking the toilet and sink along adjacent walls usually works best.
Make sure you have enough clearance between elements (at least 30 inches in front of the toilet is ideal) and leave pathways open.
Use planning tools or even masking tape on the floor to map things out before committing to any installations.
This big-picture thinking ensures that your bathroom isn’t just beautiful—it’s actually enjoyable to use.
It’s like designing the layout of a modern patio: you wouldn’t crowd all the furniture into one spot. Instead, you’d create zones for relaxing, dining, or entertaining. Your bathroom deserves the same thoughtful approach.
Conclusion
Small full bathrooms may come with layout challenges, but they’re also bursting with design potential. With the right mix of creativity, function, and style, you can turn your compact space into a serene, efficient, and beautiful retreat.
Whether you’re leaning into minimalist elegance with a frameless shower, maximizing storage with recessed niches, or indulging in a compact soaking tub, there are endless ways to make the most of every square inch.
These 13 small full bathroom ideas prove that great design isn’t about size—it’s about smart choices.
So go ahead—embrace your small bathroom and transform it into something truly special. A few well-thought-out updates can make a world of difference. And just like the charm of outdoor living or modern back porch decor, it’s all about creating a space that feels relaxing, welcoming, and completely yours.
