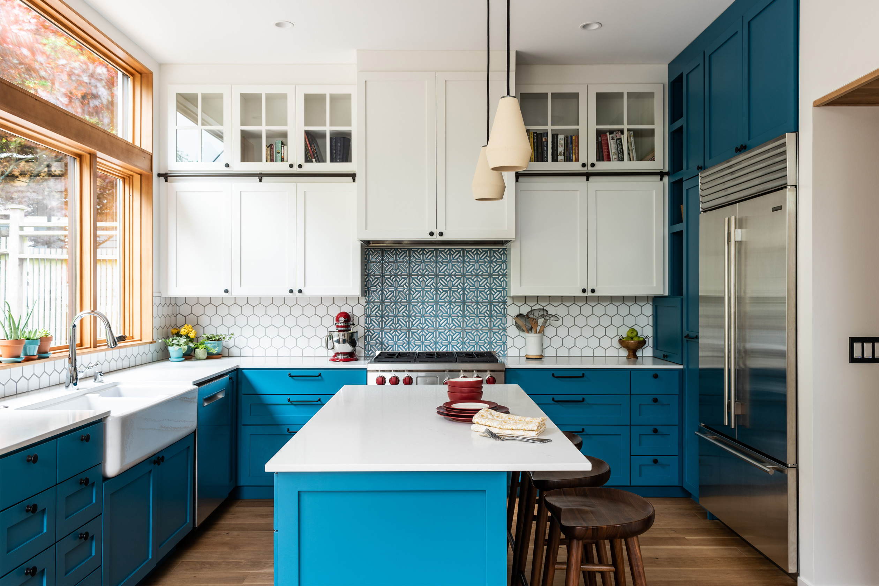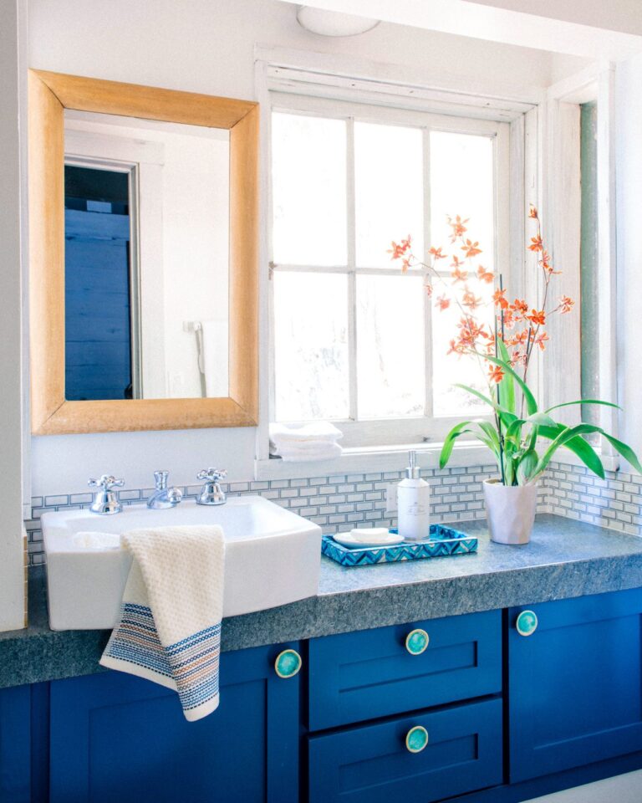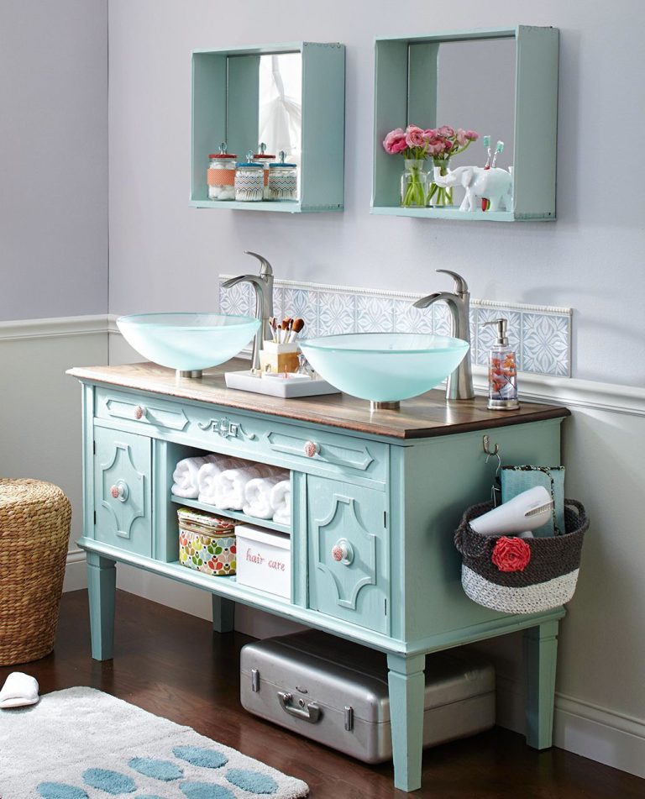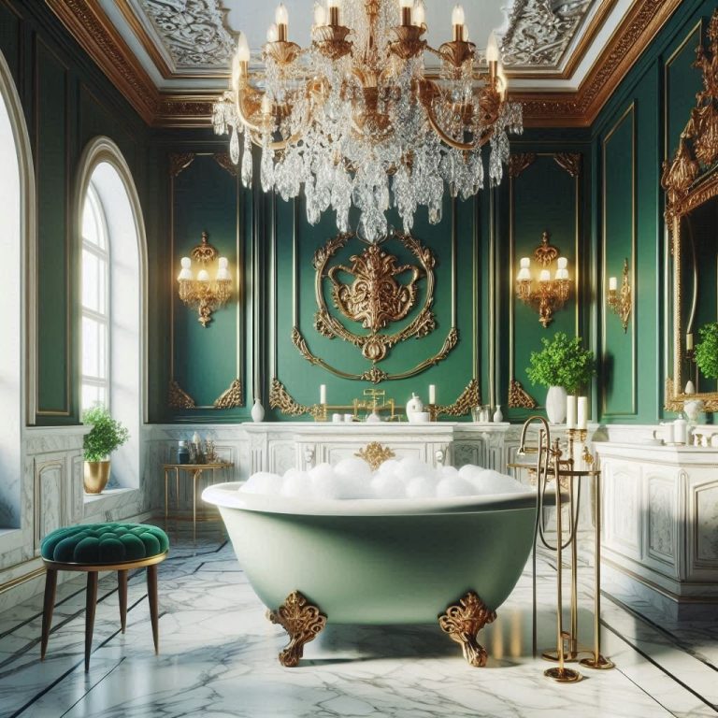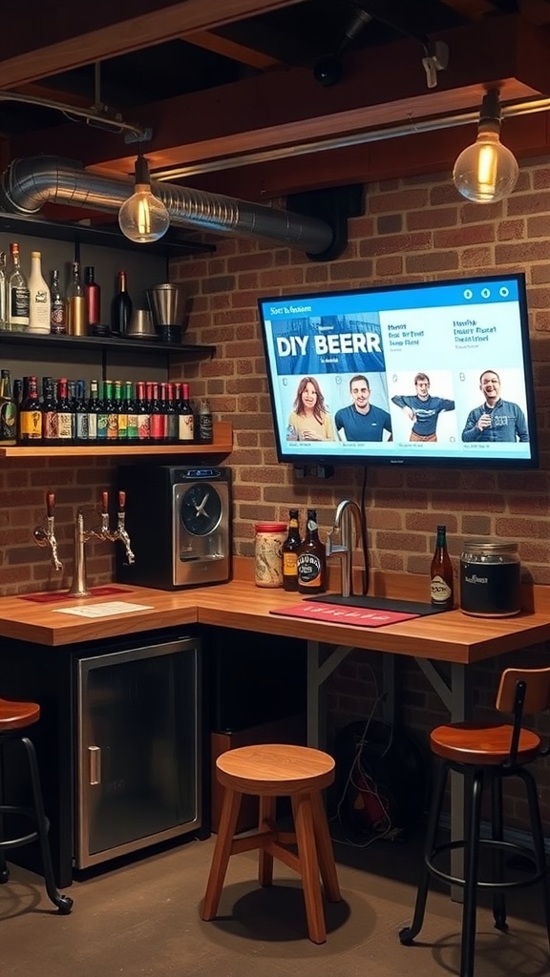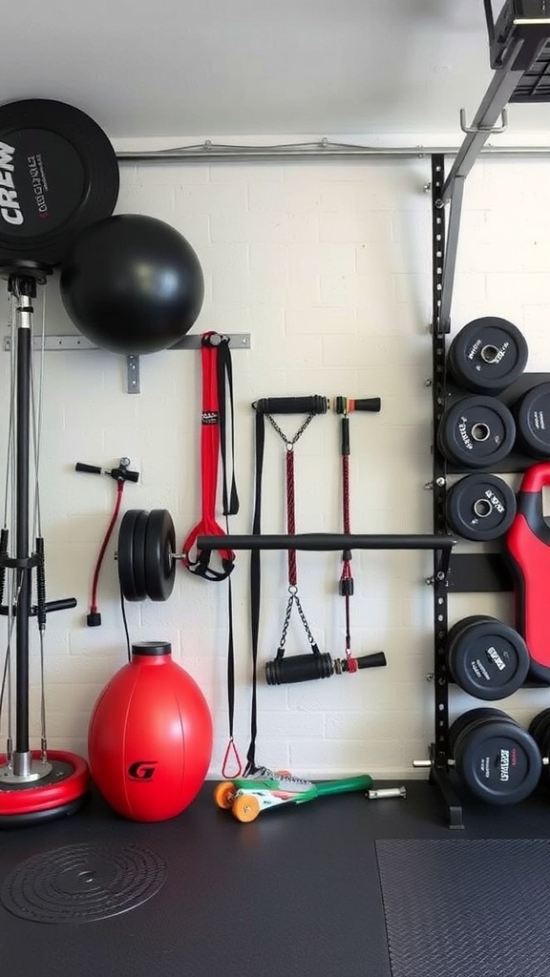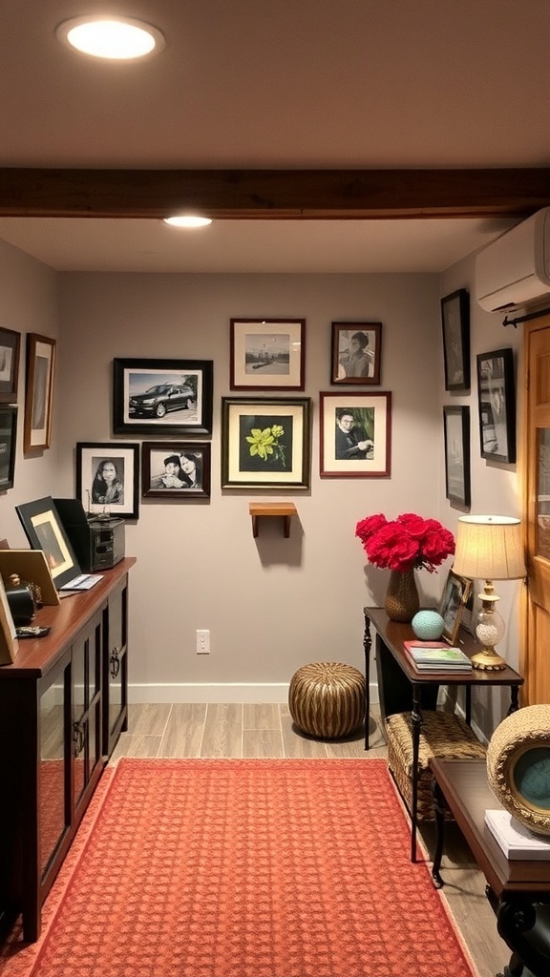19 Open Kitchen Design Ideas That Blend Style and Functionality
Open kitchen design is more than just a trend—it’s a lifestyle choice that reflects the modern way we live, cook, and gather. Whether you’re remodeling or building from scratch, the idea of a spacious, seamless kitchen that flows effortlessly into adjoining spaces is incredibly appealing. It enhances connectivity, encourages social interaction, and brings in a refreshing sense of openness.
Below, we’re sharing 19 highly curated and beautifully detailed open kitchen design ideas. These are perfect for anyone dreaming of a light-filled, functional, and stylish kitchen space. Whether your taste leans modern, rustic, or coastal chic, there’s inspiration for every aesthetic.
Let’s explore the first 10 ideas to spark your creativity.
1. Minimalist Scandinavian Layout
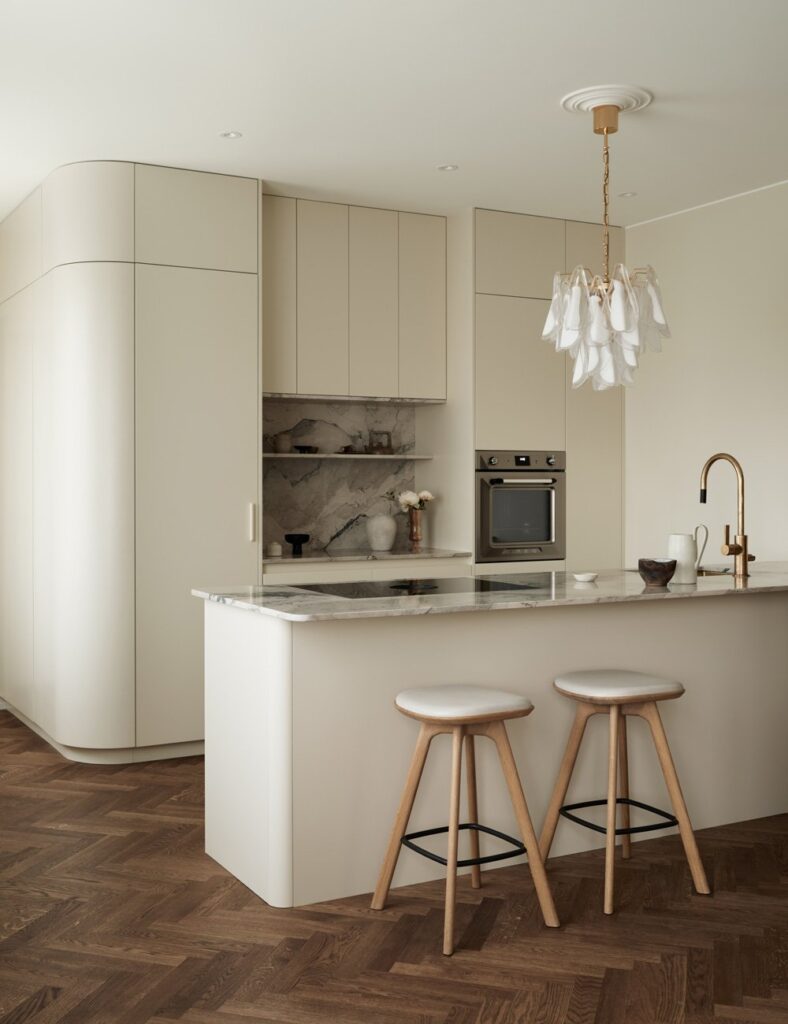
Scandinavian design is beloved for its clean lines, functional layout, and cozy ambiance—and it pairs beautifully with open kitchen concepts. In a Scandinavian-inspired open kitchen, you’ll typically find light wood cabinetry, white quartz countertops, and subtle black metal accents that help define the space without closing it off.
One of the best features of this design is its clutter-free aesthetic. Open shelving replaces upper cabinets, making the room feel larger and more breathable. Natural light plays a huge role here—so large windows, pale color palettes, and minimal window treatments are must-haves.
Pair the kitchen with a soft neutral-toned living room nearby to create a seamless flow. Add a few warm textures like a jute rug or woven pendant lights to cozy it up without overwhelming the simplicity.
A Scandinavian open kitchen is ideal for small to mid-sized homes, where space optimization is key. It’s sleek, stylish, and refreshingly timeless—making it one of the most versatile open-concept options available.
2. Rustic Farmhouse Charm
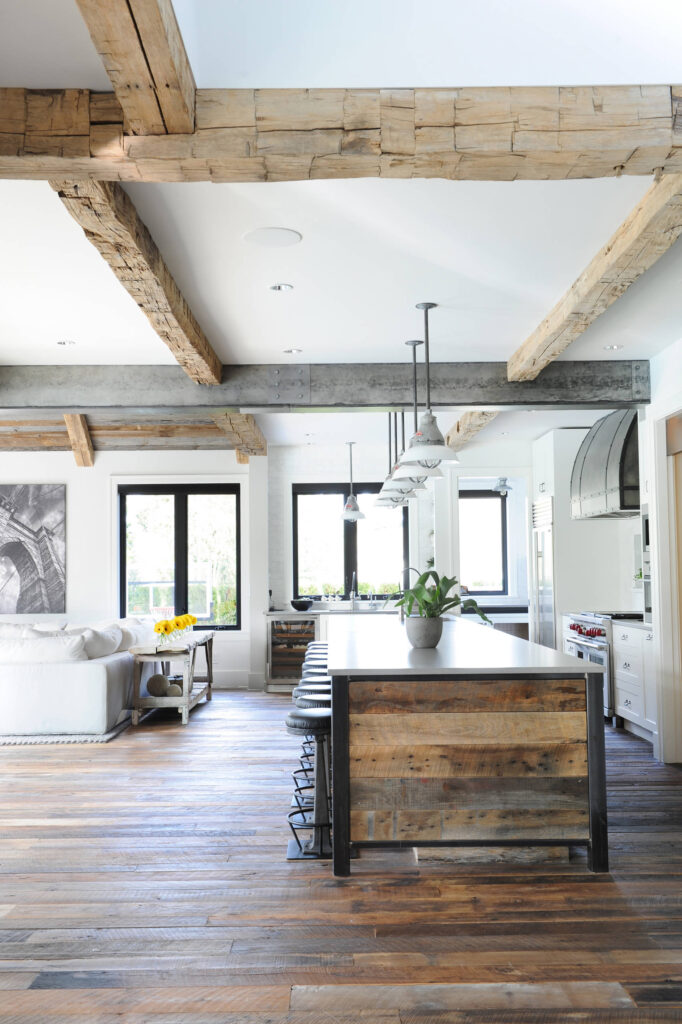
Rustic farmhouse kitchens bring a sense of warmth and nostalgia that’s hard to resist—and when you combine this style with an open layout, it instantly becomes more inviting. Think of large exposed wood beams, reclaimed wood accents, and an oversized farmhouse sink that doubles as a focal point.
This kitchen design often includes a large island, which acts as a natural bridge between the cooking area and the living or dining space. Bar stools with leather or distressed metal finishes can provide functional seating while reinforcing the farmhouse aesthetic.
Neutral colors like cream, soft gray, or sage green on cabinets help keep the kitchen feeling light and airy. Consider vintage-style lighting like lantern pendants or wrought-iron chandeliers to tie it all together.
This layout is perfect for families who love to cook and entertain—it creates a welcoming atmosphere where everyone can gather comfortably.
3. Coastal-Inspired Serenity
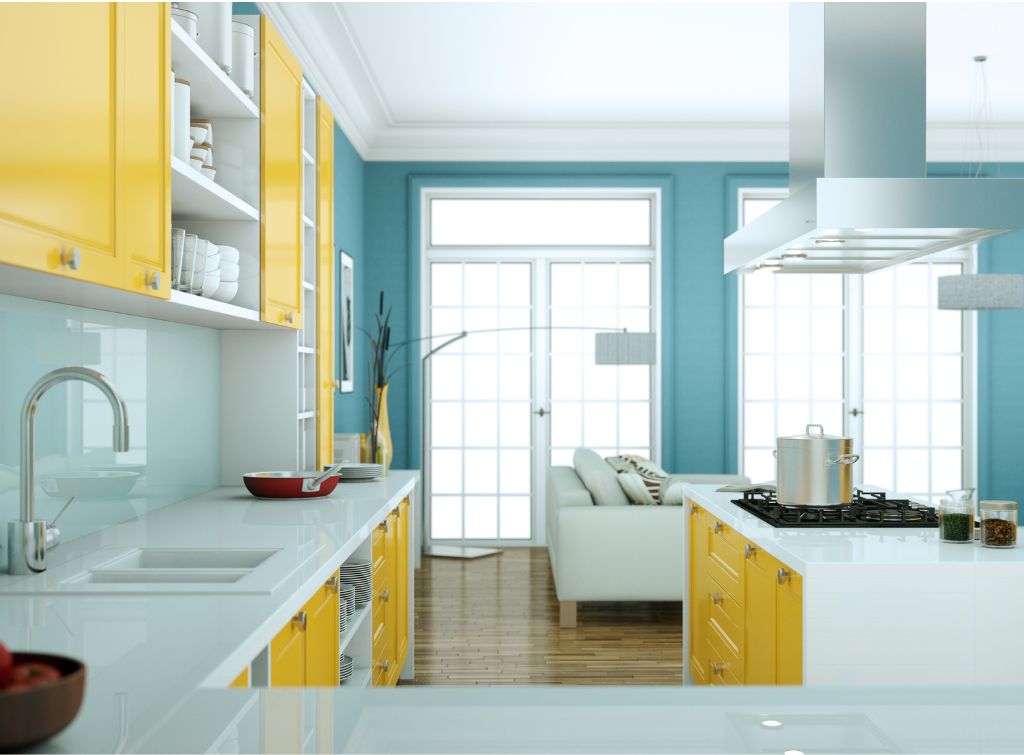
Dreaming of beachy vibes right in your home? A coastal-inspired open kitchen offers a relaxed and refreshing design that captures the essence of seaside living.
This design typically features white cabinetry, sky-blue or aqua accents, and natural textures like rattan or wicker. Subway tile backsplashes and shiplap walls are common elements that enhance the nautical feel. The open layout allows the gentle color palette and natural light to wash over the entire space, making it feel calm and breezy.
To connect the kitchen with the dining or lounge area, use coastal touches throughout—think light driftwood dining tables, navy striped cushions, and large airy curtains. Open shelving can display ceramics in shades of white and sea glass green.
It’s a peaceful and inviting aesthetic that brings summer into your home year-round.
4. Industrial Chic Edge
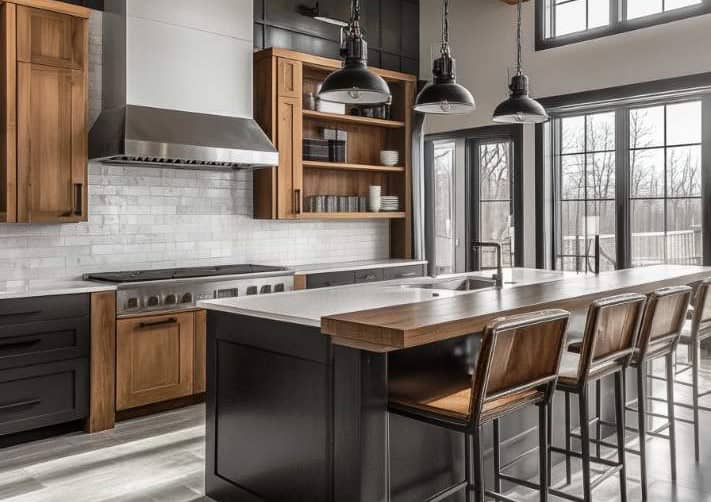
If you love the raw, edgy look of urban lofts, the industrial-style open kitchen is the way to go. It features exposed brick walls, black metal frames, stainless steel appliances, and raw wood finishes.
This design excels in open layouts, where the kitchen bleeds into the living or dining space with no visual boundaries. Use large islands with waterfall countertops in concrete or soapstone to anchor the kitchen zone.
Pendant lighting with exposed bulbs or caged designs enhances the industrial vibe, while leather or metal bar stools add texture and interest. Tall ceilings and large windows allow natural light to balance the darker tones and materials.
An industrial open kitchen feels bold, modern, and undeniably cool—perfect for those who love a dramatic, design-forward look.
5. Modern Mediterranean Escape
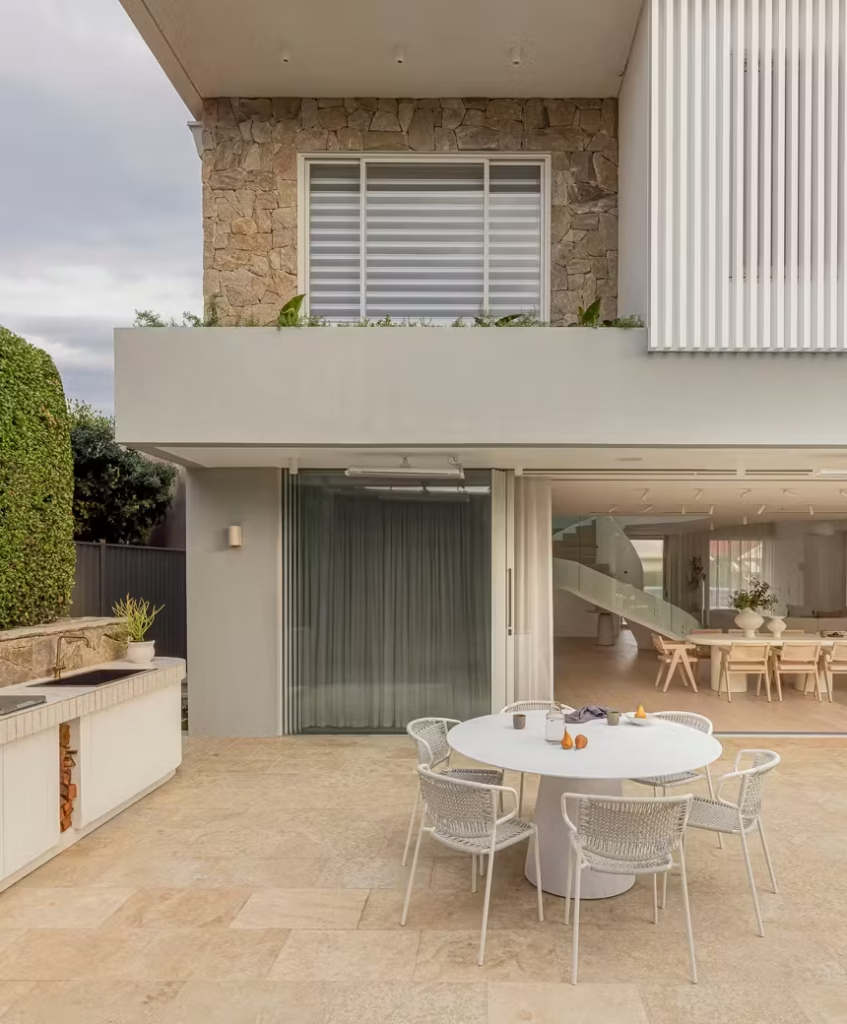
A modern Mediterranean open kitchen brings in rich textures, organic curves, and earthy tones, creating a warm and inviting space that blends effortlessly with surrounding rooms.
This design often includes arched niches, hand-painted tile backsplashes, and open shelving in natural wood. Terracotta or tumbled stone flooring gives the space an old-world feel, while updated cabinetry and minimalist hardware bring a modern twist.
Use large wooden islands or butcher block countertops as a transition point between kitchen and living areas. Include seating with textured linen cushions or woven chairs for an elevated rustic touch.
The mix of tradition and modernity makes this open kitchen layout feel grounded yet sophisticated—a perfect reflection of Mediterranean elegance in a contemporary setting.
6. Elegant Transitional Style
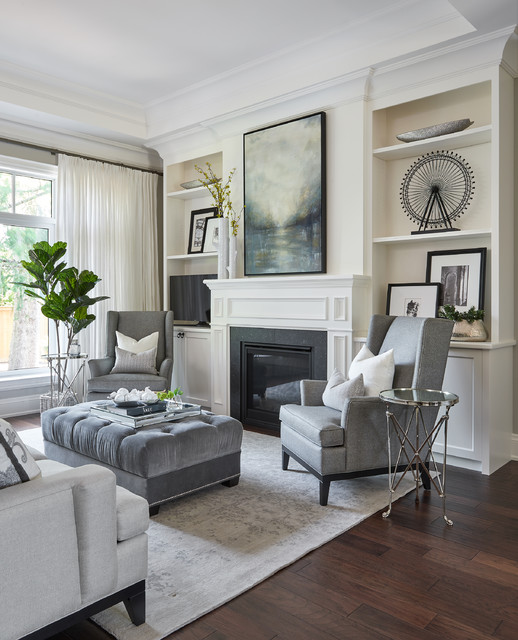
Transitional kitchens strike a balance between traditional charm and modern simplicity—making them an excellent choice for open concept layouts. The design uses neutral tones, refined cabinetry, and layered textures to create a harmonious space.
In this layout, a spacious island often serves as the anchor, flanked by timeless shaker cabinets and marble or quartz surfaces. The living area might feature matching design elements like coffered ceilings or similar trimwork for visual cohesion.
Lighting is key in this design—opt for statement chandeliers or globe pendants that tie the two areas together. The goal is seamless integration, with the kitchen feeling like a natural extension of the adjacent space.
This style is great for homeowners who appreciate a classic look but want a kitchen that feels fresh and up to date.
7. Urban Minimalist Loft
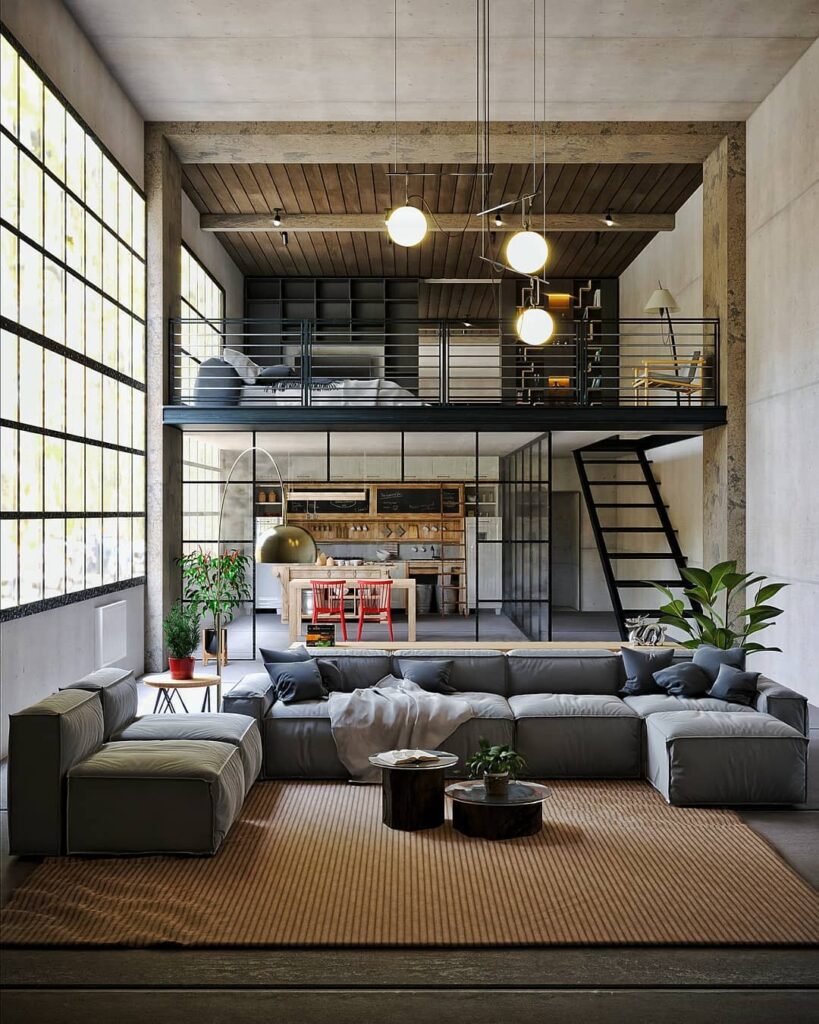
This sleek open kitchen idea is all about simplicity and function. Inspired by urban lofts, the minimalist layout focuses on clean lines, smart storage, and sleek finishes.
Cabinets are often flat-panel with hidden handles, and surfaces are uninterrupted for a streamlined look. A central island serves both as a prep area and casual dining spot, with bar stools that blend into the aesthetic. Often, you’ll see a monochromatic color scheme—shades of gray, black, and white—that adds a modern, sophisticated vibe.
In an open loft setting, the kitchen is typically placed strategically to face the living or dining space, encouraging interaction while keeping clutter to a minimum.
Glass walls or oversized sliding doors leading to a patio can bring in extra light and reinforce the sense of openness. It’s ideal for modern city dwellers or those with small homes who want to maximize every inch.
8. Classic White and Wood Combo
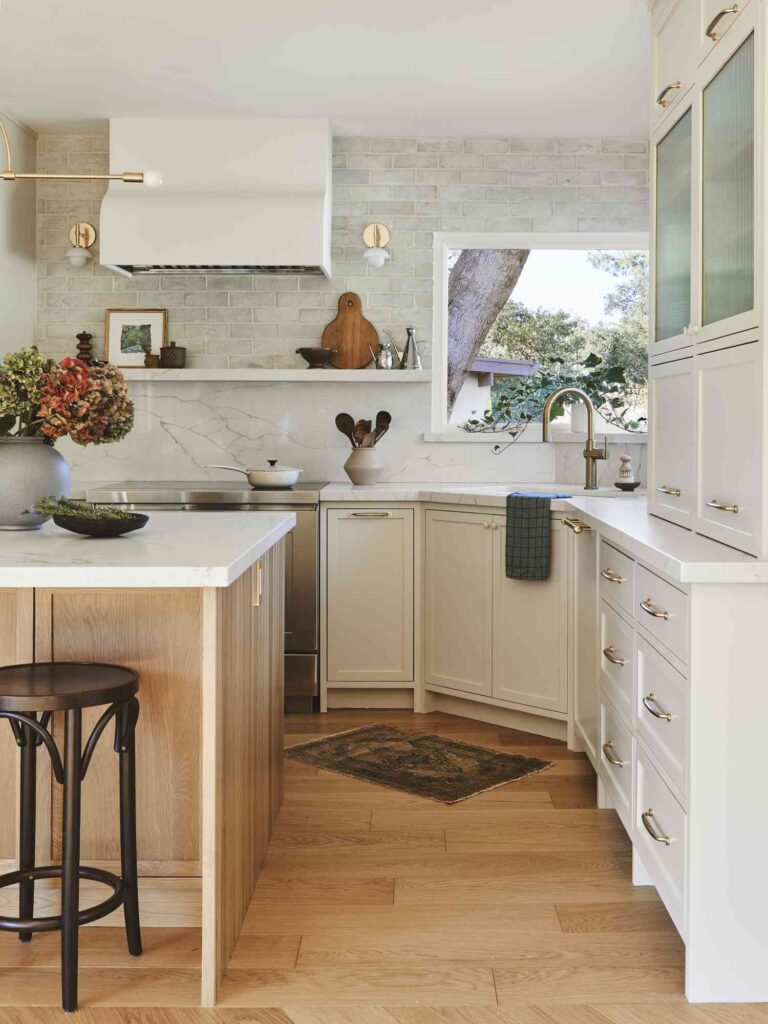
A white and wood kitchen is timeless, and it works beautifully in open layouts. This design idea blends white cabinetry and countertops with warm wood flooring or butcher block accents to create contrast and coziness.
Open shelving in matching wood tones can replace upper cabinets, keeping the look light and inviting. Islands typically feature wood paneling or waterfall counters in white marble or quartz.
This layout naturally extends into an equally neutral-toned living space, creating a unified look. Soft textiles in creams, tans, or grays can complement the warmth of the wood and the brightness of the white kitchen.
It’s a design that feels fresh, balanced, and perfect for both modern and traditional homes.
9. French Country Elegance
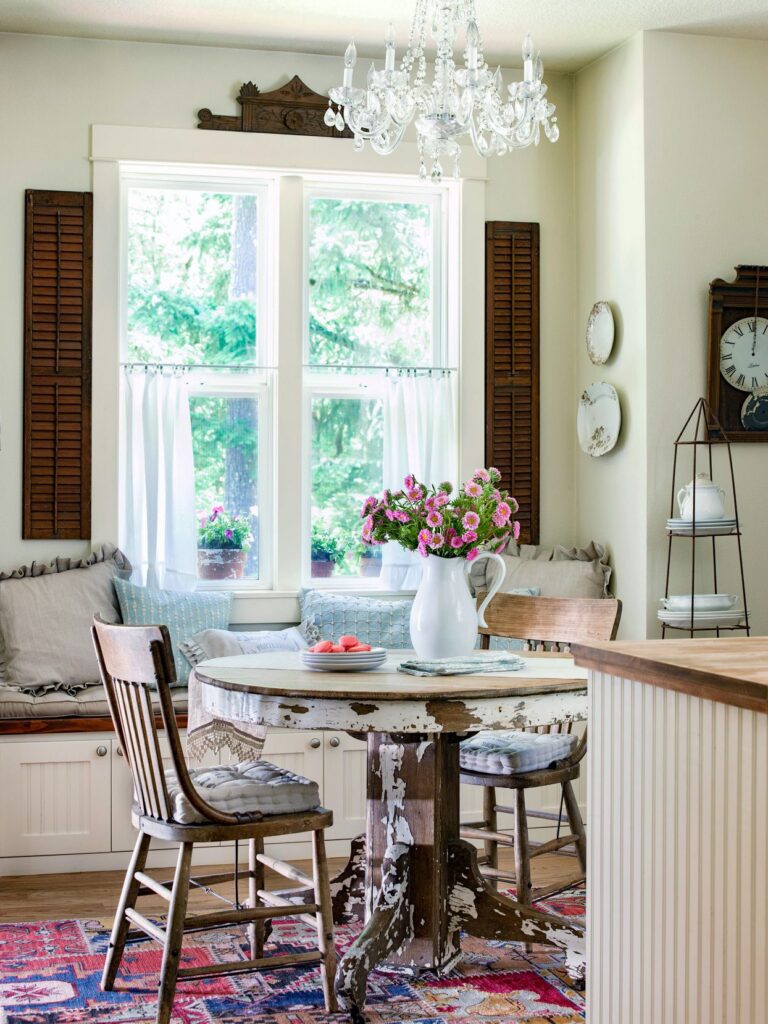
If your style leans romantic and timeless, a French country open kitchen might be just right. This look blends ornate details with rustic elements, creating a warm and refined atmosphere.
You’ll often find glass-front cabinets, carved wood moldings, and soft hues like pale blue, cream, or taupe. Stone or tile floors help root the design, while a central island—often in a contrasting color—adds both function and character.
Antique brass fixtures, delicate pendant lights, and vintage bar stools can tie the whole look together. Extend the palette and textures into the adjoining space for a cohesive feel—linen drapes, distressed wood tables, and cozy armchairs are perfect pairings.
This style is ideal for anyone who loves elegant charm with a lived-in, welcoming feel.
10. Bold Two-Tone Design
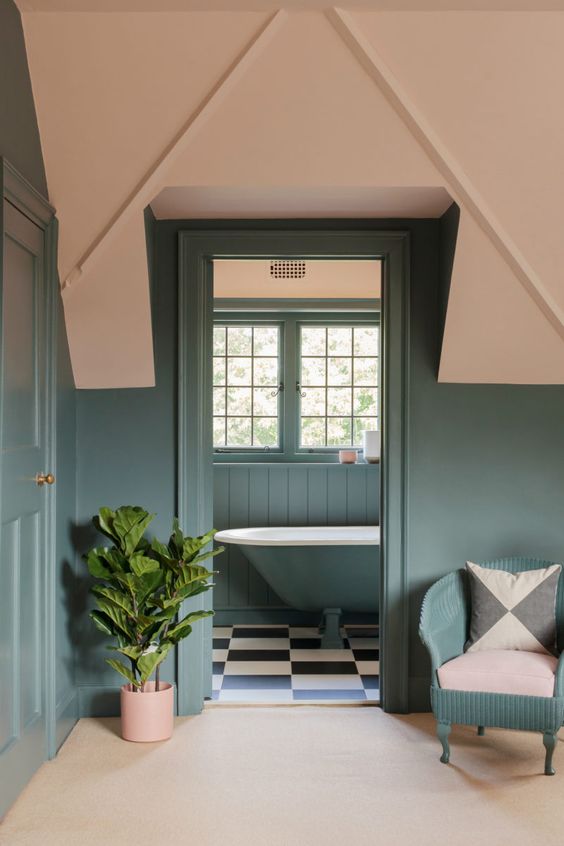
Two-tone kitchens are trending—and for good reason. They add instant dimension and personality to open layouts without overwhelming the space.
This design typically features one color on the upper cabinets and another on the lowers or island. Popular combos include navy and white, forest green and cream, or even charcoal and soft blush. The contrast defines the kitchen zone visually, even when it flows directly into a living or dining area.
Use complementary tones in adjoining spaces, like matching accent pillows or area rugs, to create flow. Statement lighting and open shelving can enhance the layered effect.
This bold yet balanced approach is a great way to express your style while maintaining a clean, cohesive look.
11. Boho Eclectic Fusion
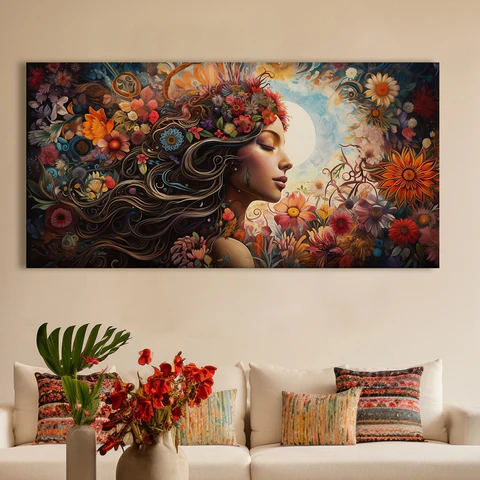
A boho-inspired open kitchen design brings warmth, creativity, and free-spirited style into the heart of your home. It’s the perfect choice for those who love mixing colors, textures, and global influences in a laid-back, unstructured way.
Start with a neutral base—like white or light wood cabinets—and layer in earthy elements like terracotta tiles, woven bar stools, and handmade ceramic backsplashes. Open shelving is key here, offering space to display eclectic dishware, vintage finds, and plants.
In open floor plans, the boho kitchen flows naturally into living areas with rattan furniture, patterned rugs, and cozy textiles. Add oversized pendant lights in macramé or bamboo to anchor the kitchen zone without closing it off.
This design celebrates individuality and comfort, making it feel effortlessly lived-in and welcoming—perfect for creative souls who love vibrant, personality-filled spaces.
12. Contemporary Zen Simplicity
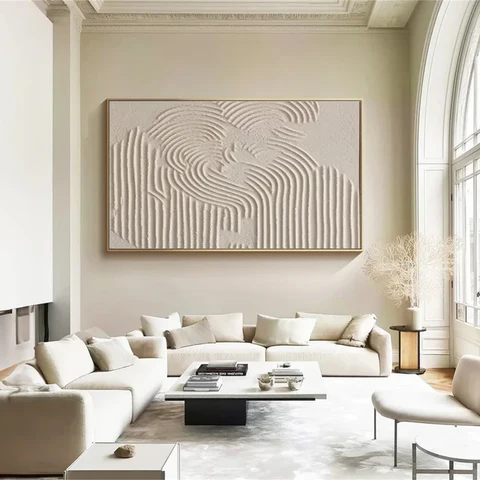
Rooted in Japanese minimalism and wellness design, a contemporary Zen kitchen emphasizes balance, calm, and simplicity—ideally suited for open floor plans.
This layout features natural materials like bamboo, stone, and matte wood finishes. Cabinetry is sleek and handleless, allowing the design to feel uninterrupted and serene. Neutral tones like soft beige, ash gray, or pale oak dominate the palette.
The flow from kitchen to living or dining area is fluid and harmonious, often accented by natural greenery and indoor plants. Lighting is soft and indirect—think paper lanterns, under-cabinet strips, or recessed ceiling lights.
The Zen aesthetic brings a spa-like energy to your home’s busiest space, making it not just functional, but restorative and peaceful.
13. Open Kitchen with Hidden Pantry
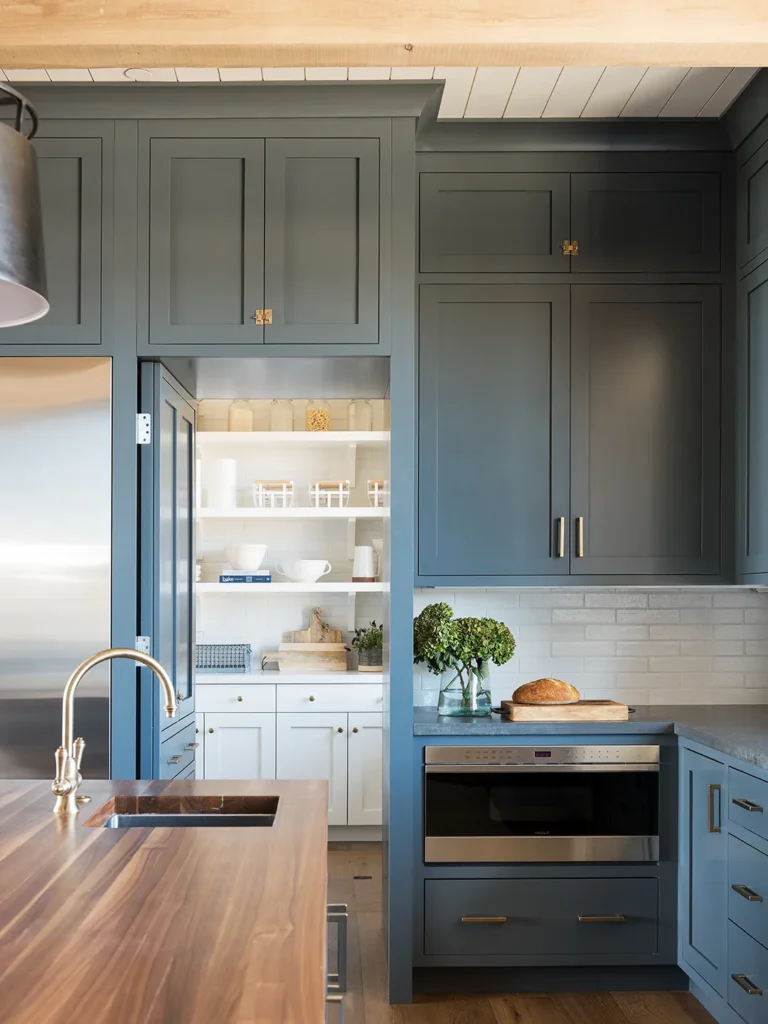
For those who love open layouts but hate kitchen clutter, this design offers the best of both worlds—a sleek, open kitchen paired with a hidden walk-in pantry or appliance garage.
At first glance, the kitchen appears ultra-minimal, with seamless cabinetry, integrated appliances, and a spacious island that invites gathering. But just behind a matching panel or sliding door lies a large pantry where everyday messes, appliances, or bulk storage can be tucked out of sight.
This design works especially well in homes with an open dining or lounge area, keeping the main kitchen sleek and presentable while ensuring full functionality.
It’s a game-changer for busy households or entertainers who want a streamlined look without sacrificing utility.
14. Open Kitchen with Double Islands
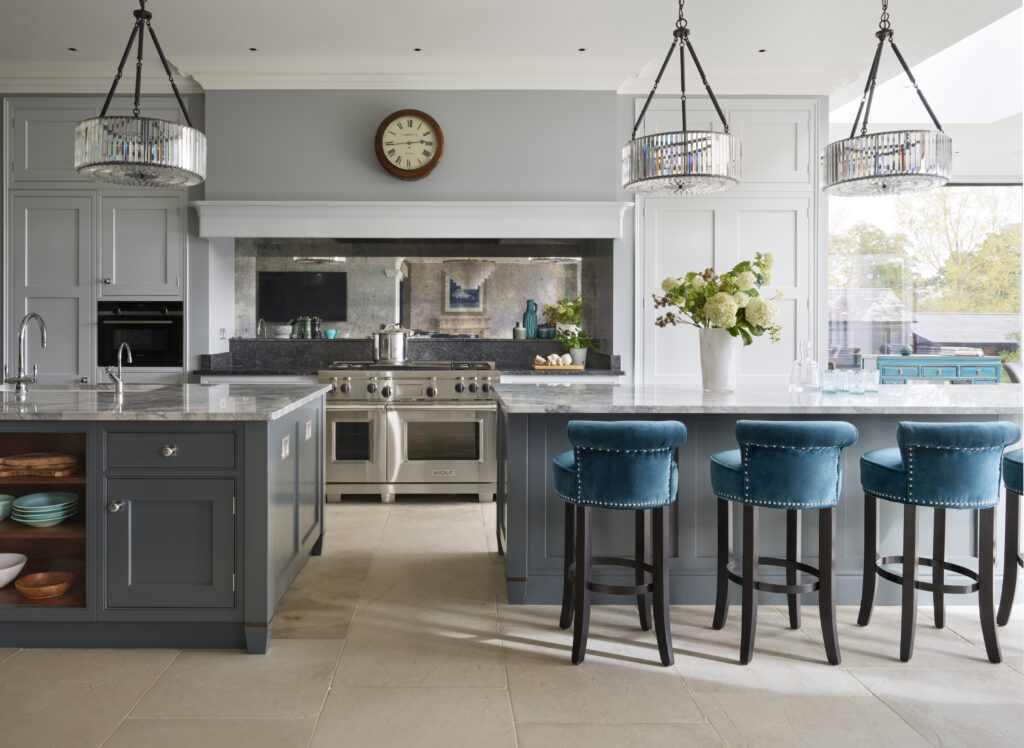
If you have a generous amount of square footage, double islands can completely elevate an open kitchen space. This layout is a favorite in luxury homes and works especially well in combination kitchens and great rooms.
One island can be dedicated to food prep and cleanup—think sink, dishwasher, and prep space—while the second island can serve as a casual dining bar, buffet station, or social hub. This dual functionality keeps traffic flowing smoothly, especially during gatherings.
Use complementary materials—like contrasting countertop finishes or island colors—to visually separate the zones while maintaining cohesion with the adjacent spaces.
It’s an elegant and ultra-practical option that balances form and function for large families or avid hosts.
15. Open Galley Kitchen Extension
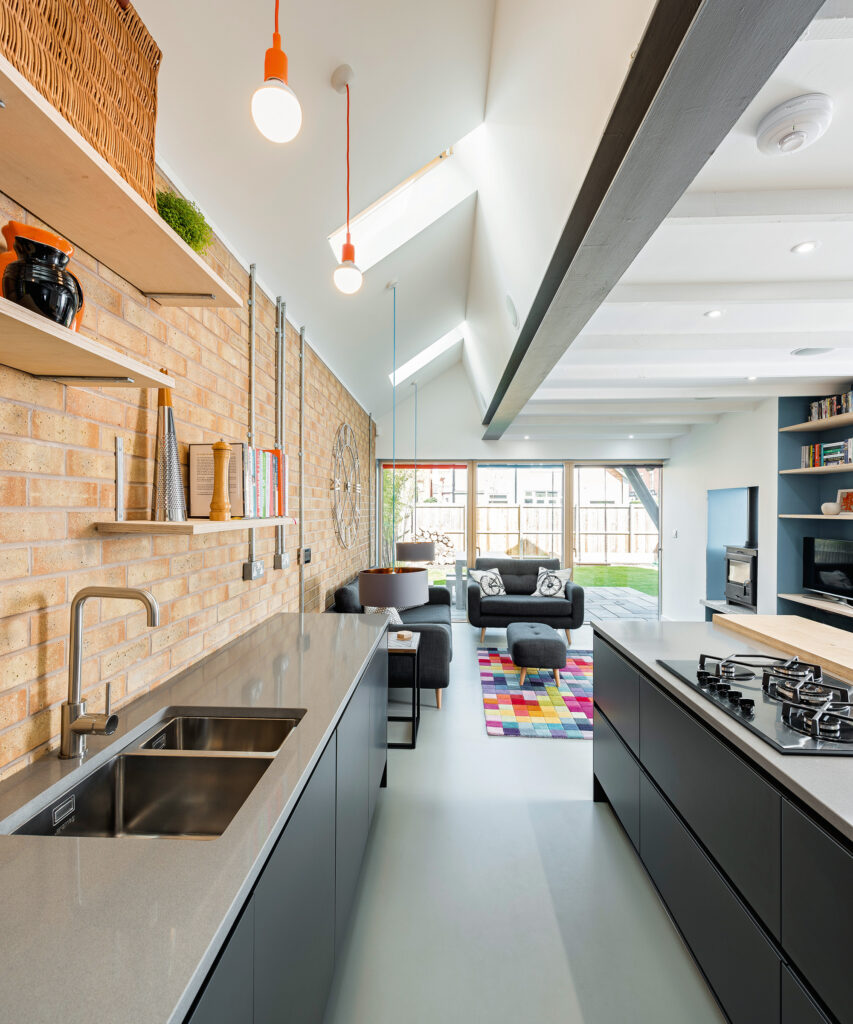
The traditional galley kitchen gets a modern makeover in this open-concept variation, perfect for long, narrow spaces like city apartments or converted homes.
Instead of being closed off, this galley kitchen opens up to an adjoining living or dining room, often using a half wall or floating island to bridge the two. This creates a linear flow, making the most of limited space while enhancing visual openness.
Sleek cabinetry, integrated appliances, and reflective finishes like high-gloss tile or polished stone help expand the space visually. Add floating shelves or open racks for easy access and an airy feel.
This design is a smart solution for small to mid-sized homes where space is tight but style and functionality are still top priorities.
16. Indoor-Outdoor Flow Kitchen
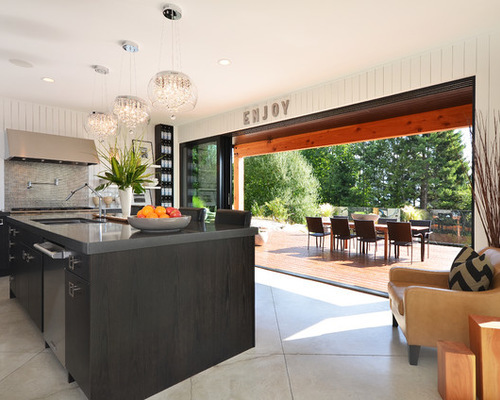
Blur the lines between inside and outside with an open kitchen that extends to a patio, back porch, or deck—ideal for homes that embrace outdoor living.
This layout typically includes sliding glass doors, bi-fold panels, or even retractable walls that lead directly from the kitchen to the outdoor area. Indoor materials and color schemes are echoed outside—such as matching countertops or cabinetry-style grills—to maintain design cohesion.
It’s the perfect setup for entertaining, offering easy access to a barbecue area, outdoor dining set, or lounge furniture. Add string lights, weatherproof seating, and a small herb garden to enhance the atmosphere.
This open design maximizes both light and lifestyle—bringing a resort-like feel right to your backyard.
17. Transitional Open Kitchen with Fireplace View
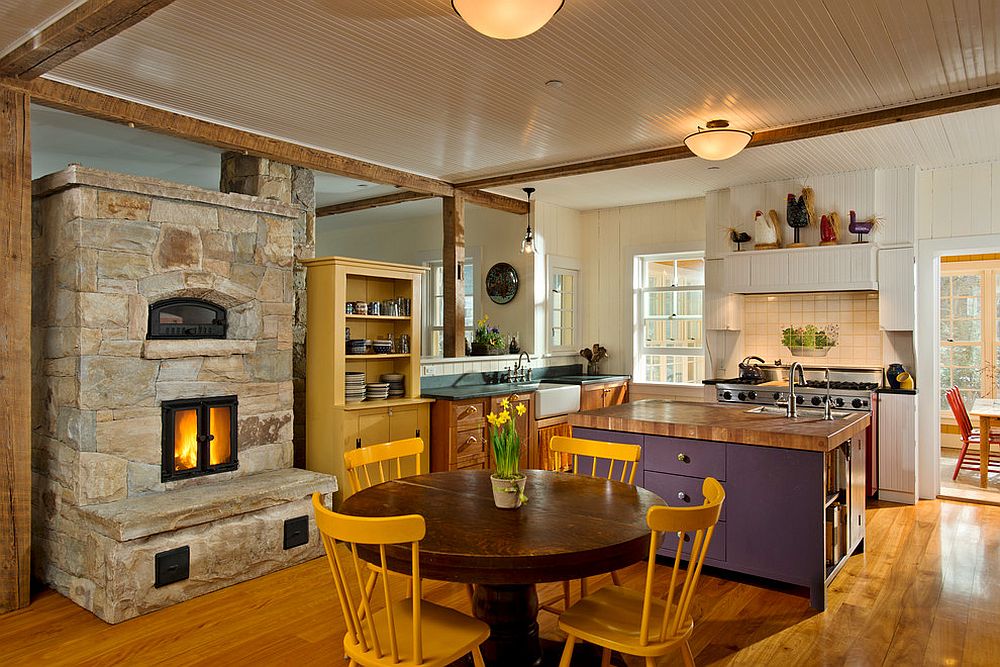
A fireplace can serve as a stunning focal point in open-concept homes, especially when thoughtfully aligned with your kitchen layout. This idea merges transitional kitchen design with cozy hearth vibes for an elevated, welcoming feel.
Place the kitchen so that the main sightline faces the living room fireplace. Choose soft neutral cabinetry, marble or quartz surfaces, and warm wood flooring to echo the tones of a classic mantel.
Add pendant lighting that draws the eye toward the shared space, creating a unified visual flow. The island becomes the gathering spot—ideal for casual dining or wine and cheese nights by the fire.
This design blends the warmth of traditional design with the simplicity of open layouts, creating a luxurious and comfortable everyday retreat.
18. Open Kitchen with Vaulted Ceilings
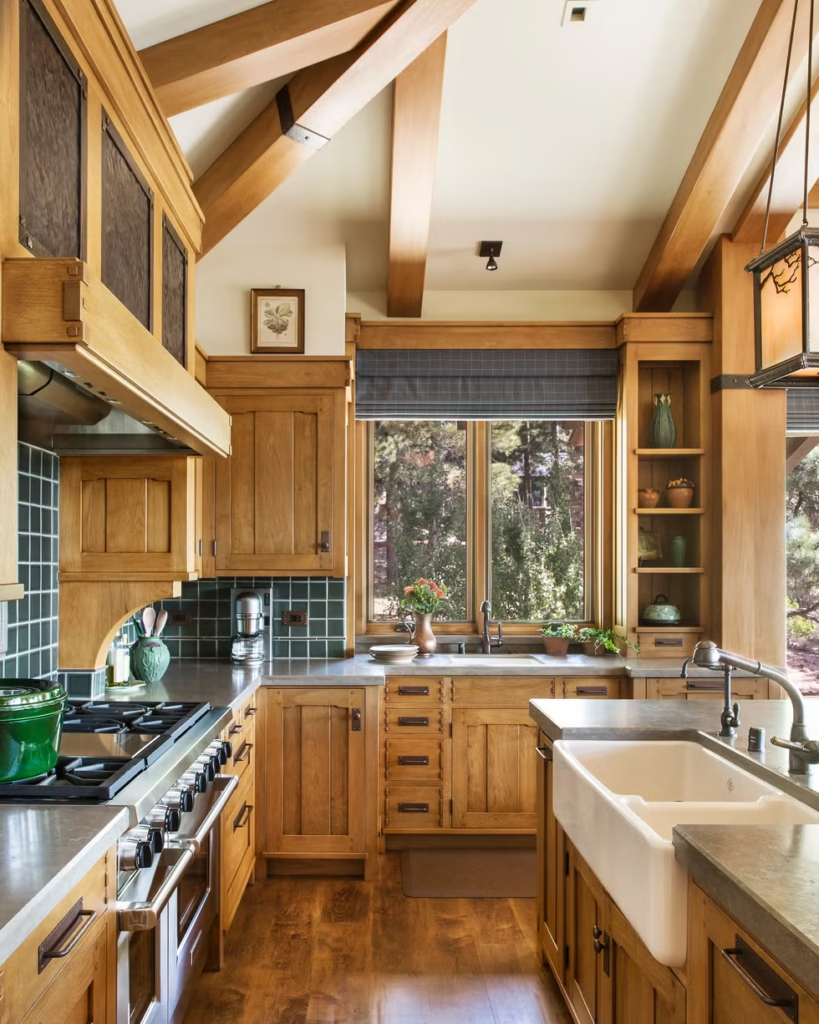
Vaulted ceilings add dramatic height and openness, making them a perfect match for an expansive open kitchen design. They give your kitchen a grand, airy feel while visually connecting it to adjacent areas.
Use tall cabinetry or full-height tile backsplashes to emphasize the verticality, and choose lighting that enhances the ceiling—like oversized pendants or statement chandeliers. Exposed beams or tongue-and-groove paneling can add texture and depth.
In open layouts, these kitchens often extend directly into a dining room or great room, creating a sense of cohesion and grandeur.
It’s a beautiful option for homes with ample vertical space—and it makes even simple kitchens feel like showstoppers.
19. Color-Blocked Open Kitchen
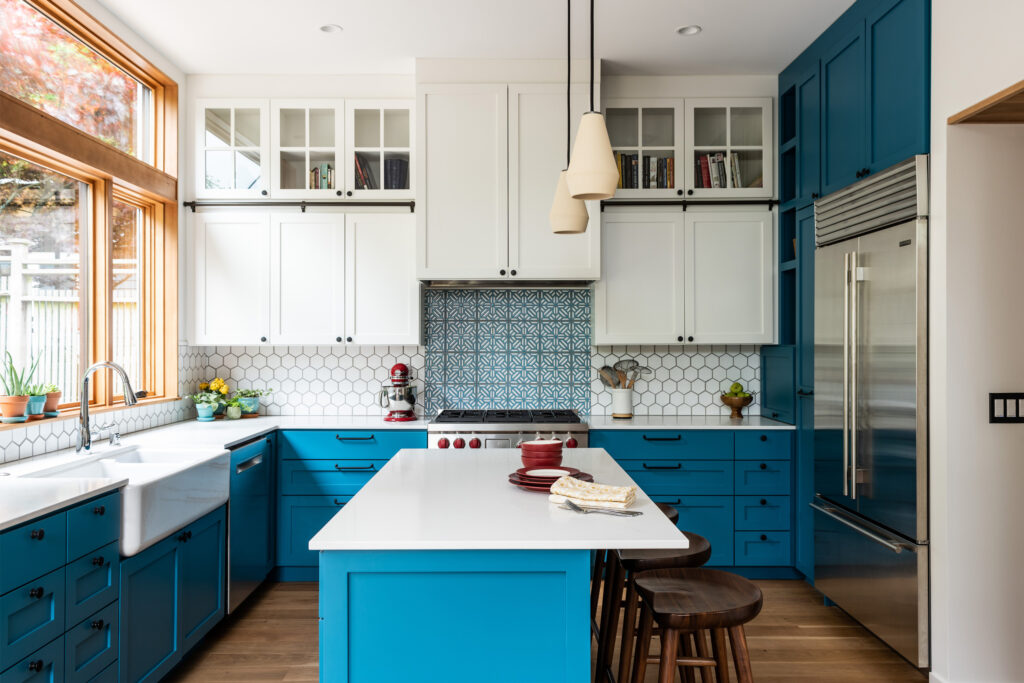
For a bold and contemporary look, try a color-blocked open kitchen. This style uses strategic color divisions to define zones within the open floor plan, creating visual interest without the need for walls.
For example, use a deep navy or forest green on lower cabinets while keeping upper units white or neutral. Or paint the island a different color entirely to set it apart from the rest of the cabinetry.
Accents like bold tile backsplashes, colored appliances, or contrasting countertops enhance the effect. Meanwhile, maintain a cohesive thread across spaces with matching decor elements like throw pillows, curtains, or art.
This design is ideal for those who want a playful, modern kitchen that still feels polished and connected to the rest of the home.
Conclusion: Bringing It All Together
Designing an open kitchen is about more than just removing walls—it’s about creating a space that flows with your lifestyle. Whether you’re drawn to cozy farmhouse charm, sleek urban minimalism, or laid-back coastal vibes, the right layout and style can completely transform how you cook, entertain, and connect with loved ones.
As you consider your dream kitchen, think about how you want the space to feel: Is it lively and vibrant? Calm and serene? Sleek and functional? Then choose the open kitchen design that matches not just your aesthetic but your everyday needs.
The beauty of open kitchens lies in their versatility. With the right design, your kitchen can become the heart of your home—seamlessly blending with your living space, enhancing light and openness, and offering a stylish backdrop for everything from morning coffee to dinner parties.
Ready to open up your kitchen and make it the star of your home?
